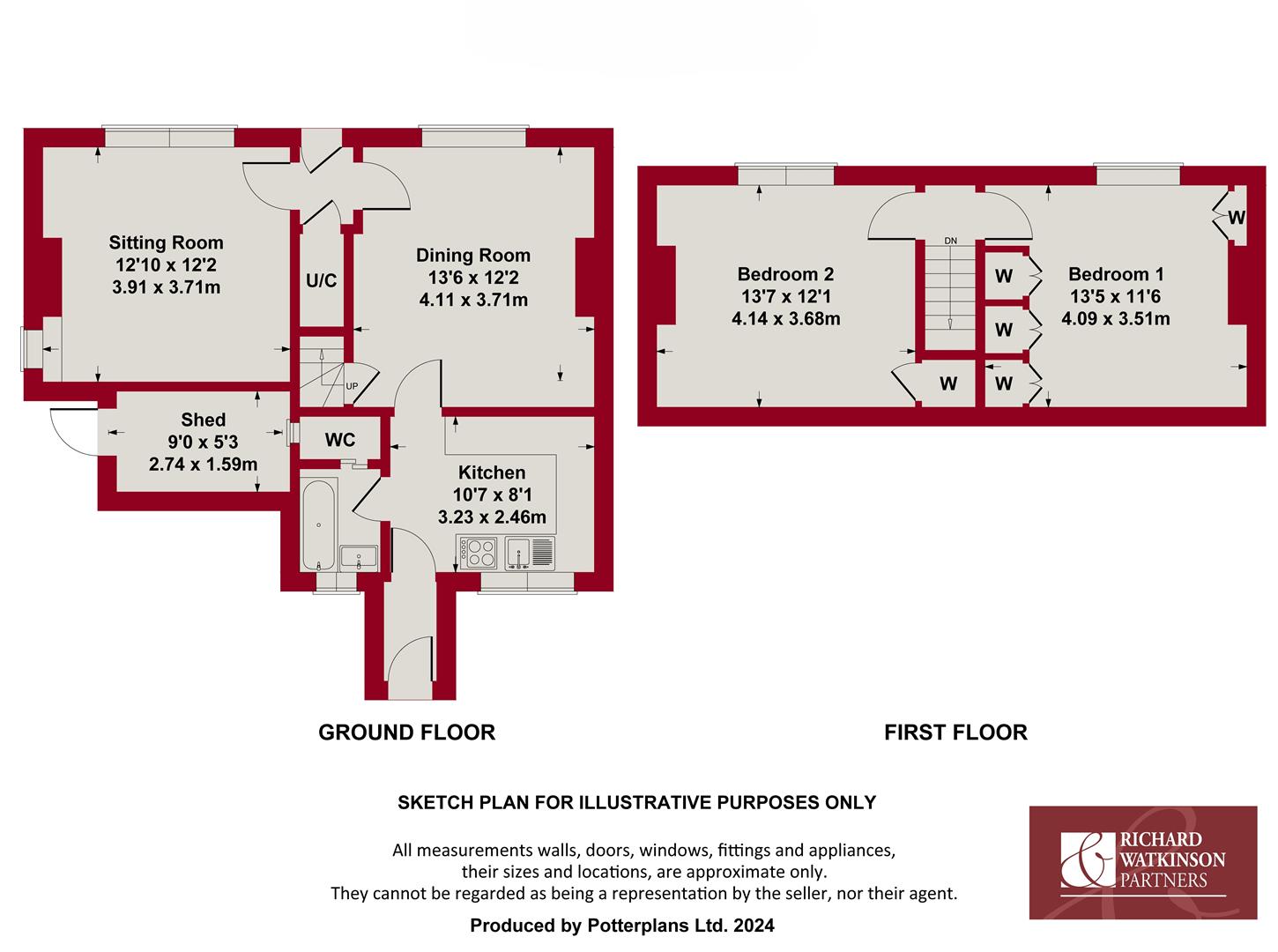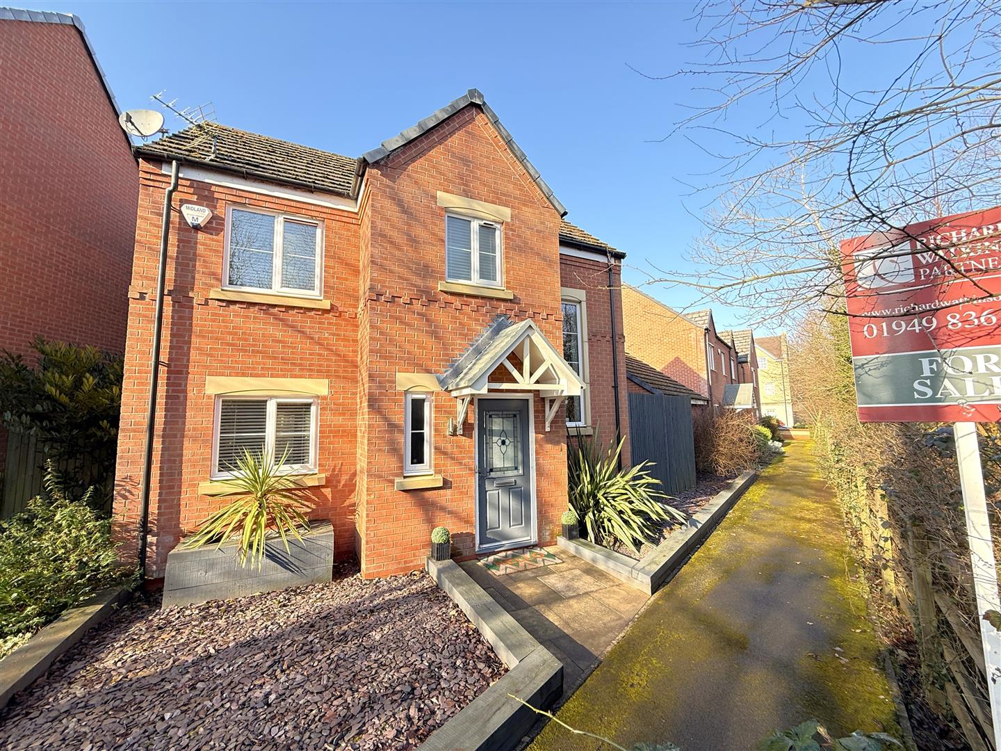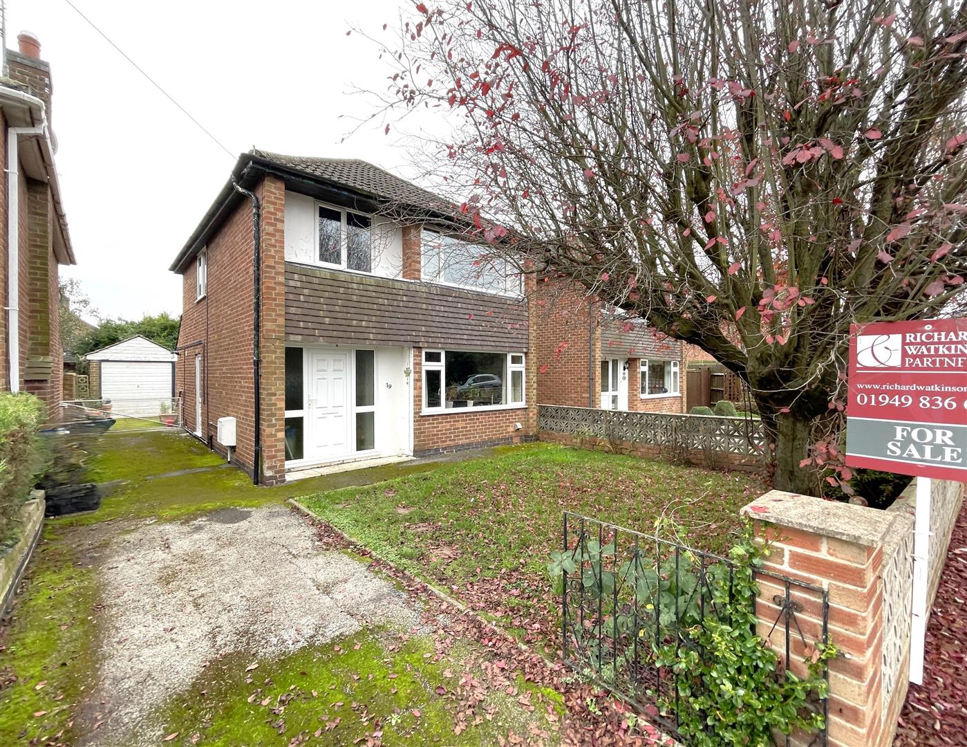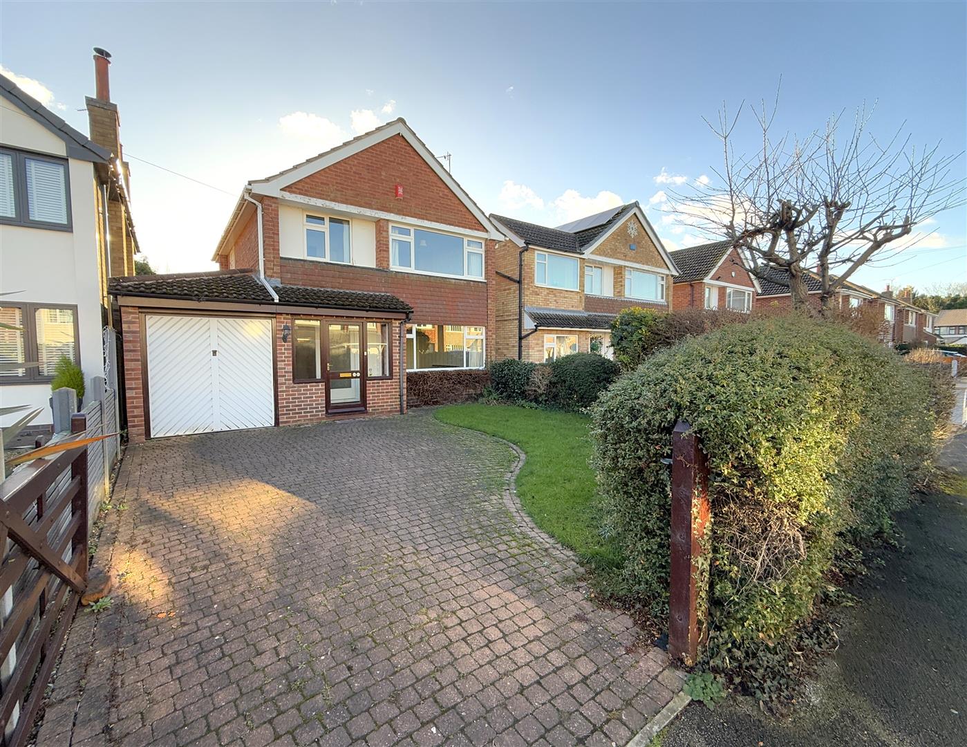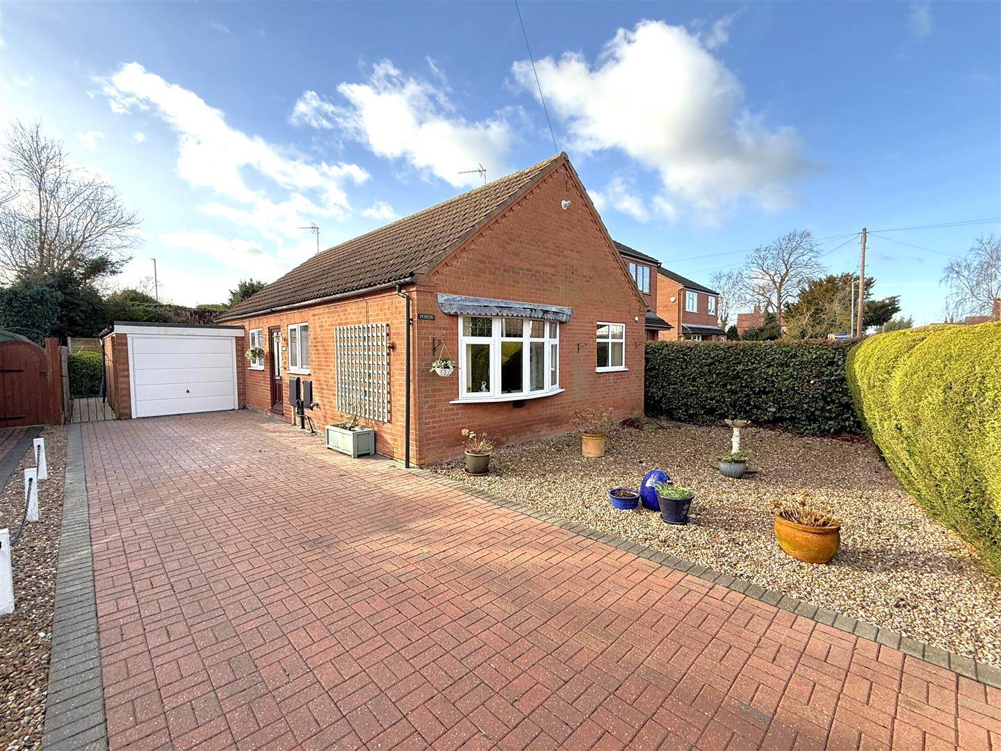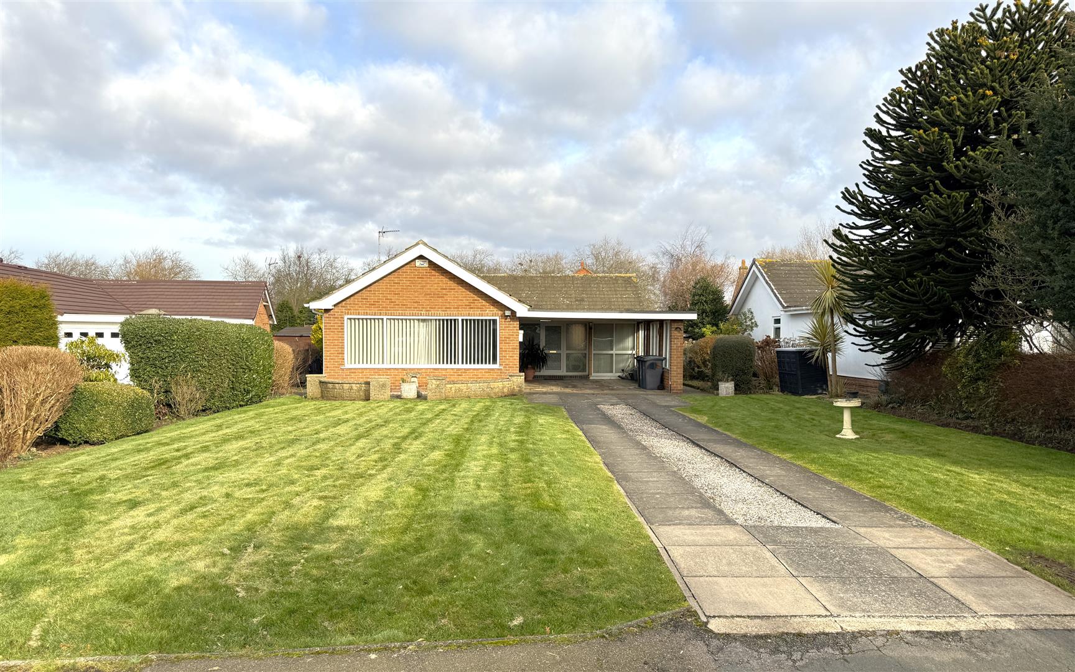** SEMI DETACHED PERIOD HOME ** 2 BEDROOMS 2 RECEPTIONS ** REQUIRING MODERNISATION ** DELIGHTFUL ESTABLISHED & GENEROUS PLOT ** OFF ROAD PARKING ** SOUTHERLY ASPECT TO SIDE ** FURTHER SCOPE FOR IMPROVEMENT ** ATTRACTIVE ASPECT TO FRONT & REAR ** WALKING DISTANCE TO HEART OF THE VILLAGE ** VIEWING HIGHLY RECOMMENDED **
We have pleasure in offering to the market this attractive. period, double fronted semi detached home forming one half of a pair of Victorian properties originally constructed by the Duke of Rutland's estate around the mid 1800s. Occupying a delightful, established and generous plot the property overlooks allotments at the rear and the Jubilee Green to front as well as benefitting from a southerly aspect to the side which, subject to consents, could offer scope to significantly expand the accommodation further.
The property offers accommodation comprising an initial entrance hall leading through into two ground floor receptions with a kitchen at the rear and ground floor bathroom off while, to the first floor, are two double bedrooms. The property offers gas central heating and overall is likely to require a general program of modernisation based on today's requirements but provides a fantastic blank canvas to create a delightful home within a particularly attractive area of the village.
The gardens run to three sides and are well maintained, benefitting from a gated driveway and a pleasant aspect.
The property is offered to the market with no upward chain and viewing comes highly recommended to appreciate both the current accommodation but also the onward potential.
Bottesford - The village of Bottesford is well equipped with local amenities including primary and secondary schools, a range of local shops, doctors and dentists, several public houses and restaurants, railway station with links to Nottingham and Grantham which gives a fast rail link to London's Kings Cross in just over an hour. The A52, A46 and A1 are also close by providing excellent road access.
A TIMBER ENTRANCE DOOR WITH GLAZED LIGHT LEADS THROUGH INTO:
Initial Enclosed Entrance Hall - 1.22m x 0.97m (4' x 3'2") - Having overhead cupboard which houses the electrical consumer unit and access to under stairs storage cupboard.
Further doors leading to:
Sitting Room - 3.91m x 3.71m (12'10" x 12'2") - A dual aspect reception having windows to the front and side, stone faced fireplace, window seat to the side and two central heating radiators.
Dining Room - 4.11m x 3.71m (13'6" x 12'2") - A versatile reception ideal as formal dining lying adjacent to the kitchen having chimney breast with alcoves to the side, central heating radiator, double glazed window to the front and staircase rising to the first floor.
A further door leads through into:
Kitchen - 3.23m x 2.46m (10'7" x 8'1") - Although likely to require a program of modernisation the kitchen is currently fitted with a range of wall, base and drawer units, having U shaped configuration of laminate preparation surfaces, inset resin sink and drain unit with chrome mixer tap and tiled splash backs, free standing cooker with gas hob, central heating radiator and double glazed window to the rear.
A timber cottage latch door leads through into:
Rear Porch - 1.57m x 0.84m (5'2" x 2'9") - Having wall mounted gas boiler, window to the side and exterior door into the rear garden.
RETURNING TO THE KITCHEN A FURTHER DOOR LEADS THROUGH INTO:
Ground Floor Bathroom - 1.65m x 1.45m (5'5" x 4'9") - Having a two piece suite comprising enameled bath with shower over, vanity unit with inset washbasin and window to the rear.
A further sliding door leads through into:
Ground Floor Cloak Room - 1.47m x 0.69m (4'10" x 2'3") - Having WC, radiator and window to the side.
RETURNING TO THE DINING ROOM A FURTHER DOOR GIVES ACCESS INTO THE STAIRWELL WITH STAIRCASE RISING TO:
First Floor Landing - Having central heating radiator and cottage latch doors leading to:
Bedroom 1 - 3.51m x 4.09m (11'6" x 13'5") - A double bedroom with a delightful aspect to the front across to the Jubilee Green and pleasant view down Rutland Lane, the room having a range of fitted furniture with full height wardrobes and complementing drawer units, chimney breast with alcoves to the side, central heating radiator and double glazed window to the front.
Bedroom 2 - 4.14m x 3.68m (13'7" x 12'1") - A further double bedroom having pleasant aspect to the front, access to loft space above, built in airing cupboard housing the hot water cylinder, two central heating radiators and double glazed window.
Exterior - The property occupies a delightful plot in a fantastic location with pleasant views down Rutland Lane and across to Jubilee Green. The gardens run to three sides being are generous by modern standards and, subject to necessary consents, could offer scope to expand the accommodation further. The property is set back behind a mature hedged frontage with central picket gate leading onto a brick set pathway which sweeps round to the front door. The front garden is mainly laid to lawn having inset borders with established shrubs and, to the southerly side, a driveway with timber gates gives access onto car standing and, in turn, a sectional detached garage. The garden in turn wraps round to the rear of the property and, again, is laid to lawn with perimeter borders well stocked with established trees and shrubs, paved and block set seating areas and an outbuilding which would serve as a useful utility room. In addition, to the side of the property, is a useful timber lean to shed.
Council Tax Band - Melton Borough Council - Band B
Tenure - Freehold
Additional Notes - We are informed the property is on mains gas, electric and water (information taken from Energy performance certificate and/or vendor).
Part of the Southerly area of the garden may lie within / bordering the village conservation area.
Additional Information - Please see the links below to check for additional information regarding environmental criteria (i.e. flood assessment), school Ofsted ratings, planning applications and services such as broadband and phone signal. Note Richard Watkinson & Partners has no affiliation to any of the below agencies and cannot be responsible for any incorrect information provided by the individual sources.
Flood assessment of an area:-
https://check-long-term-flood-risk.service.gov.uk/risk#
Broadband & Mobile coverage:-
https://checker.ofcom.org.uk/en-gb/broadband-coverage
School Ofsted reports:-
https://reports.ofsted.gov.uk/
Planning applications:-
https://www.gov.uk/search-register-planning-decisions
Read less

