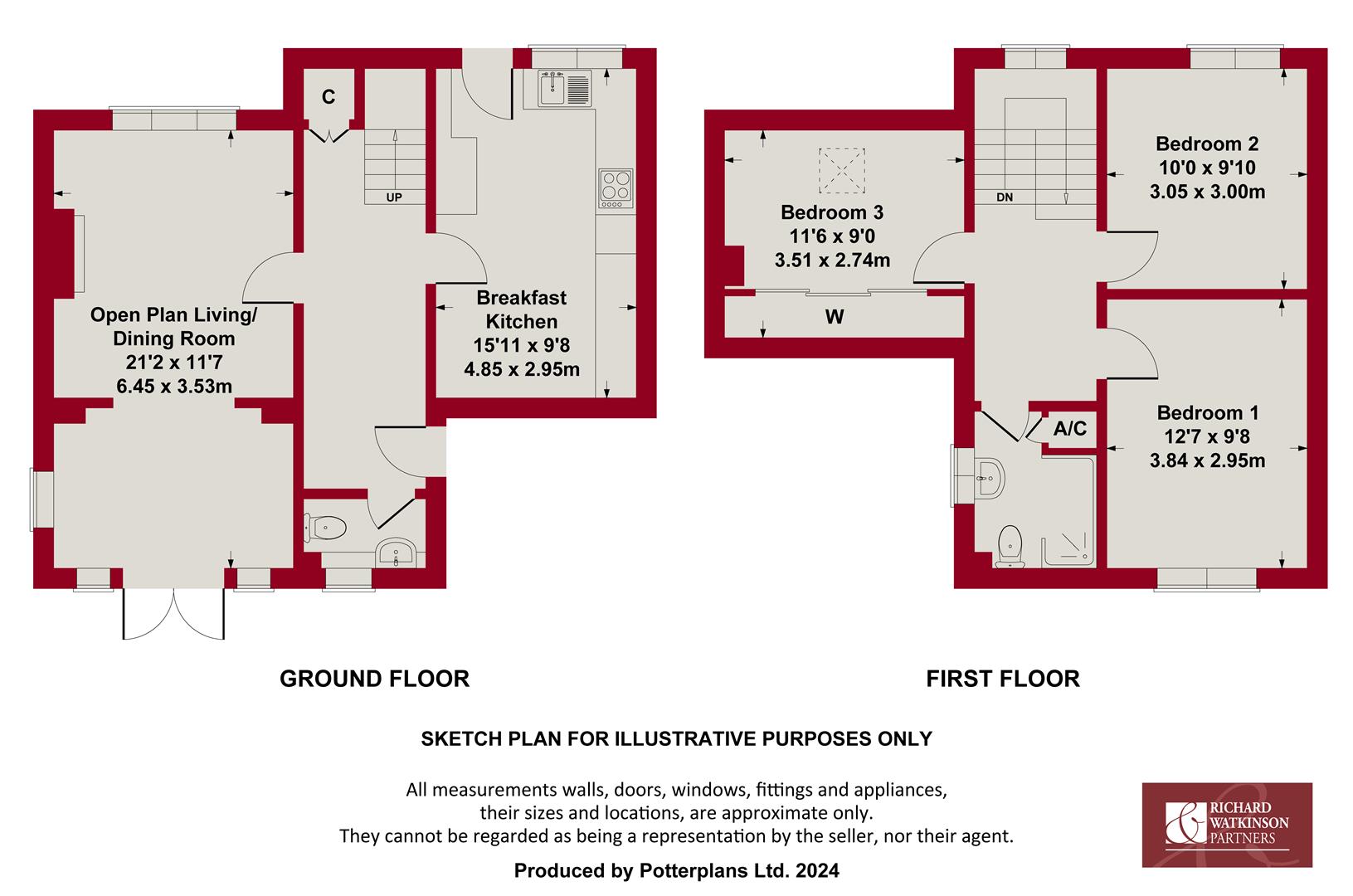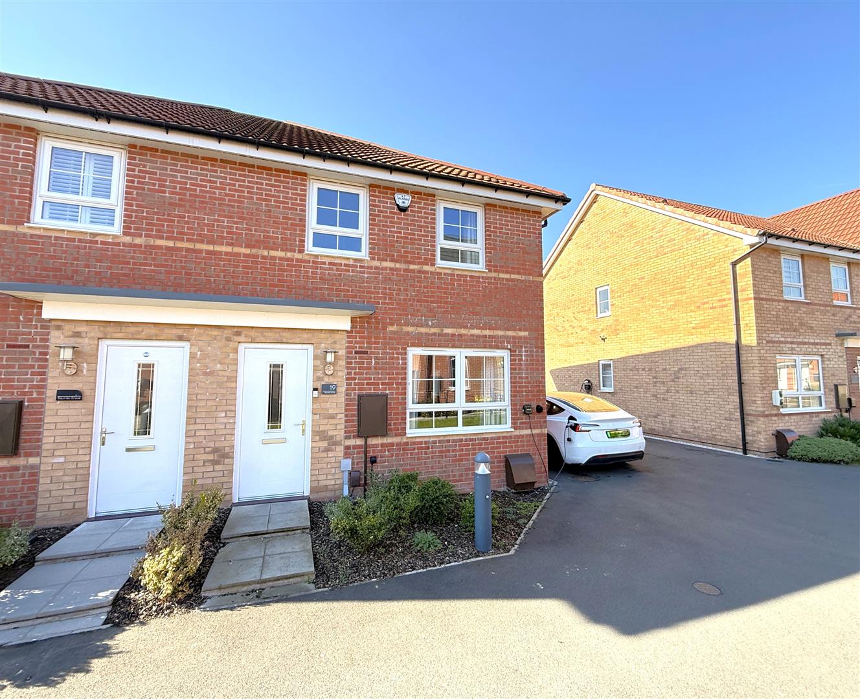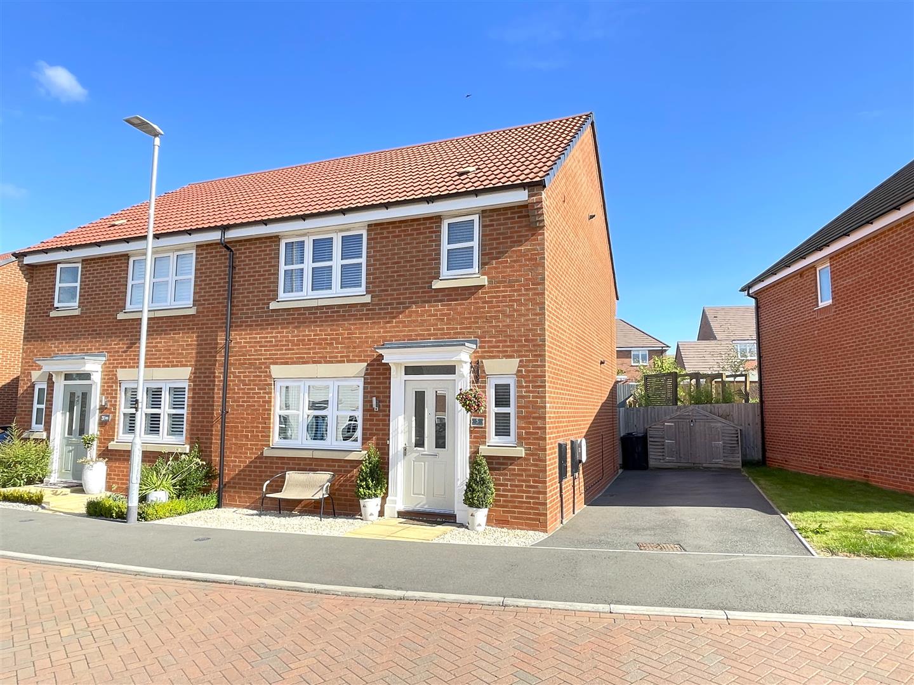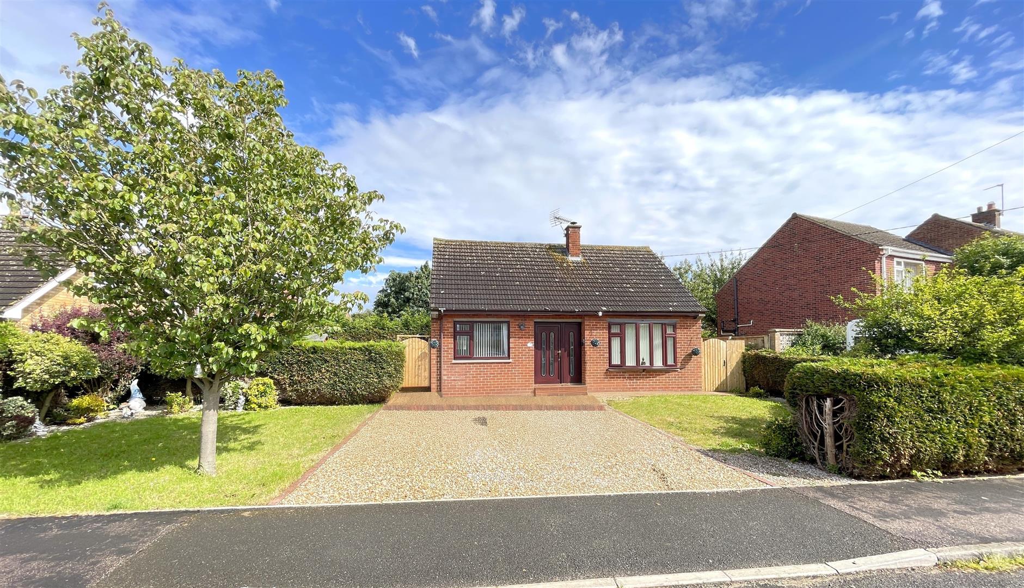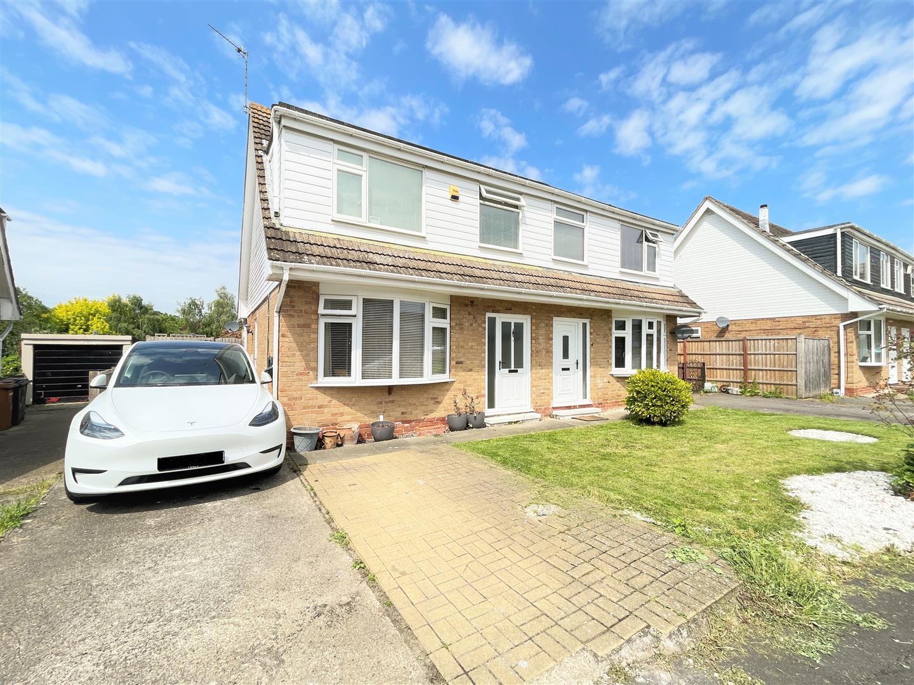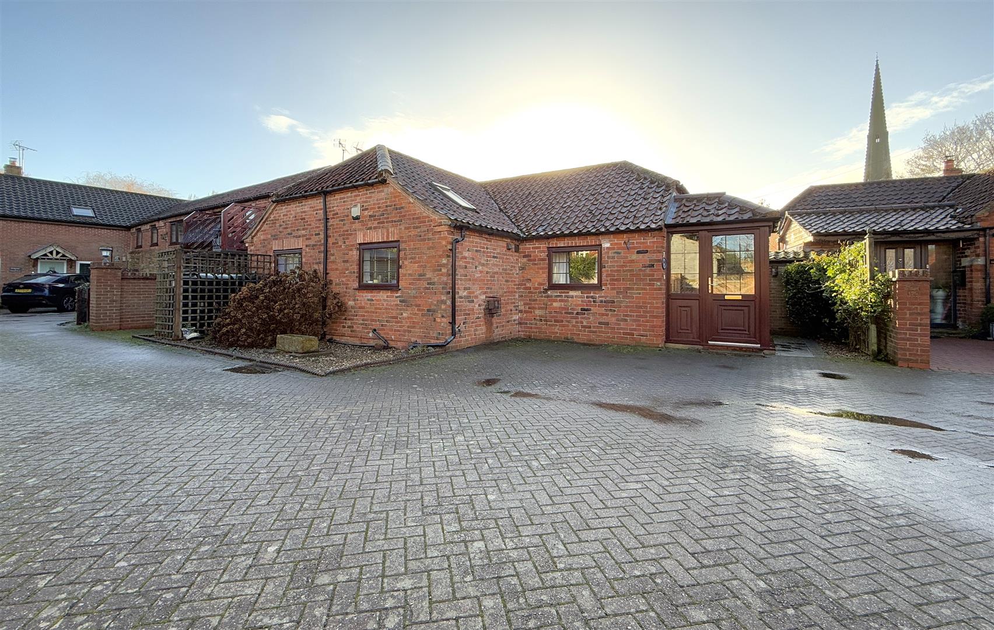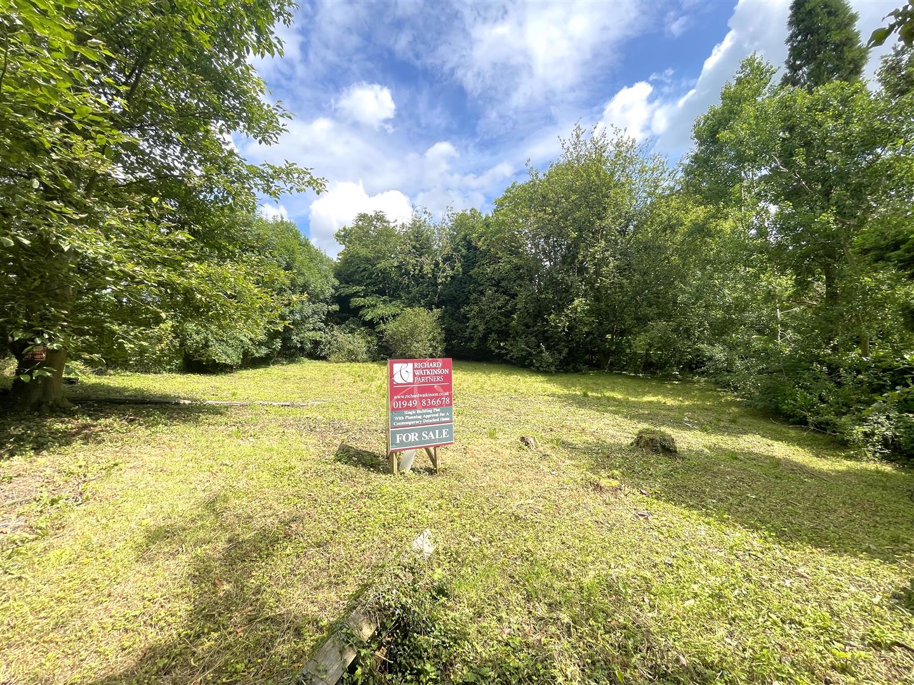** SEMI DETACHED HOME ** PREDOMINANTLY OVER 55s DEVELOPMENT ** 3 BEDROOMS ** SHOWER ROOM & GROUND FLOOR CLOAK ROOM ** PRIVATE GARDEN ** SHORT WALK TO THE HEART OF THE VILLAGE ** OFF ROAD PARKING ** CLOSE TO LOCAL AMENITIES ** DELIGHTFUL COMMUNAL GARDENS ** NO UPWARD CHAIN **
We have pleasure in offering to the market this interesting semi detached cottage style home tucked away in a predominantly over 55s development, occupying stunning grounds which sweep down to the River Devon and afford delightful views across to the pretty village church.
The property forms one of only a pair of unique semi detached dwellings within the Rectory Court development restricted to over 55s and occupying its own grounds, with ease of access to the heart of the village.
The accommodation approaches 950 sq.ft. providing an initial storm porch which leads through into the main entrance hall and a well proportioned dual aspect sitting room with pretty views to the church at the front and French doors leading out into the garden on the southerly side. In addition there is a dining kitchen, again with a delightful aspect into the gardens, and a ground floor cloak room leading off the main entrance hall. An attractive split level staircase with a large picture window providing a fantastic outlook leads up to a galleried landing and, in turn, three bedrooms and shower room.
The property benefits from gas central heating, the majority double glazing and relatively neutral decoration throughout and is being offered to the market with no upward chain. Although likely to require a general program of cosmetic updating the property provides a fantastic blank canvas for those wishing to place their own mark on home.
Overall this is a rare opportunity to purchase one of the larger dwellings within the development, particularly taking into account the large garden area. In addition there is a communal gated car park lying close to the entrance to Rectory Court with further pedestrian access out onto Church Street.
Overall viewing comes highly recommended to appreciate both the location and accommodation on offer.
Bottesford - The village of Bottesford is well equipped with local amenities including primary and secondary schools, a range of local shops, doctors and dentists, several public houses and restaurants, railway station with links to Nottingham and Grantham which gives a fast rail link to London's Kings Cross in just over an hour. The A52, A46 and A1 are also close by providing excellent road access.
AN INITIAL SHARED OPEN FRONTED STORM PORCH WITH BLOCK SET STEP LEADS TO THE MAIN ENTRANCE DOOR AND, IN TURN, INTO:
Main Entrance Hall - 5.89m max into stairwell x 1.80m (19'4" max into s - A well proportioned initial entrance hall having spindle balustrade staircase rising to the first floor landing, coved ceiling, deep skirting, useful under stairs storage cupboard and central heating radiator.
Further doors leading to:
Ground Floor Cloak Room - 1.93m x 1.02m (6'4" x 3'4") - Having a two piece suite comprising close coupled WC and washbasin with mosaic tiled surround, central heating radiator and double glazed window to the front.
Open Plan Living/Dining Room - 6.45m x 3.53m (21'2" x 11'7") - A well proportioned, light and airy reception benefitting from a dual aspect as well as a delightful aspect into both the private and communal gardens with a wonderful view across to the village church. The focal point to the room is a chimney breast with feature fire surround and mantel with marble hearth and back and inset electric fire having alcoves to the side, coved ceiling, central heating radiator, double glazed window to the front and French doors to the rear.
Breakfast Kitchen - 4.85m x 2.95m (15'11" x 9'8") - A well proportioned space having aspect into the gardens, the kitchen fitted with a generous range of wall, base and drawer units with glass fronted display cabinets, two runs of quartz effect preparation surfaces and upstands, inset composite sink and drain unit with chrome mixer tap, integrated appliances including dishwasher, double oven and electric hob, plumbing for washing machine, space for further free standing appliances, wall mounted gas central heating boiler, ample room for a small dining or breakfast table and double glazed exterior door into the garden.
RETURNING TO THE MAIN ENTRANCE HALL A SPINDLE BALUSTRADE SPLIT LEVEL STAIRCASE WITH LARGE DOUBLE GLAZED WINDOW OVERLOOKING THE GARDENS AND ACROSS TO THE VILLAGE CHURCH RISES TO THE:
First Floor Galleried Landing - Having access to the loft space above and central heating radiator.
Further doors leading to:
Bedroom 1 - 3.84m x 2.95m (12'7" x 9'8") - A well proportioned double bedroom benefitting from a southerly aspect having deep skirting, central heating radiator and double glazed window.
Bedroom 2 - 3.00m x 3.05m (9'10" x 10') - A further double bedroom having a delightful aspect into the gardens and across to the pretty village church, the room having deep skirting, central heating radiator and double glazed window.
Bedroom 3 - 3.51m x 2.74m max to eaves (including wardrobes) ( - A further bedroom that has been utilised as a dressing room having pitched ceiling, chimney breast with alcoves to the side, built in wardrobes with sliding mirrored door fronts, central heating radiator and skylight.
Shower/Wet Room - 2.31m x 1.83m (7'7" x 6') - A shower wet room having a suite comprising a wet area with wall mounted shower mixer and low maintenance splash backs, close coupled WC and pedestal washbasin, contemporary towel radiator, built in shelved airing cupboard, wall mounted electric heating and obscured glazed window to the side.
Exterior - The property is tucked away within this unique development with delightful views to the front across to well maintained gardens and the pretty church spire. The properties benefit from use of the communal grounds which are lovingly maintained and well stocked with an abundance of trees and shrubs creating a delightful outdoor space. In addition however, this property has its own excellent sized garden, generous by modern standards, benefitting from a south to westerly aspect with access back out onto a shared street, the property being a short walk from the heart of the village and its wealth of amenities. The gardens run to three sides being mainly laid to lawn but with a paved terrace linking back into the main living room and well stocked stocked borders with established trees and shrubs.
Council Tax Band - Melton Borough Council - Band C
Tenure - Leasehold
Additional Note - This property is restricted to over 55's. There is a service charge of �140 pm (We have been informed that as of January 2025 this will increase to �160 pcm) which we understand includes water rates, buildings insurance and common maintenance and no pets are allowed. The lease is until 4th December 3094.
We are informed the property is on mains gas, electric, drainage and water (information taken from Energy performance certificate and/or vendor).
The property lies within the grounds of a Grade II listed building and lies within the village conservation area.
Additional Information - Please see the links below to check for additional information regarding environmental criteria (i.e. flood assessment), school Ofsted ratings, planning applications and services such as broadband and phone signal. Note Richard Watkinson & Partners has no affiliation to any of the below agencies and cannot be responsible for any incorrect information provided by the individual sources.
Flood assessment of an area:_
https://check-long-term-flood-risk.service.gov.uk/risk#
Broadband & Mobile coverage:-
https://checker.ofcom.org.uk/en-gb/broadband-coverage
School Ofsted reports:-
https://reports.ofsted.gov.uk/
Planning applications:-
https://www.gov.uk/search-register-planning-decisions
Read less

