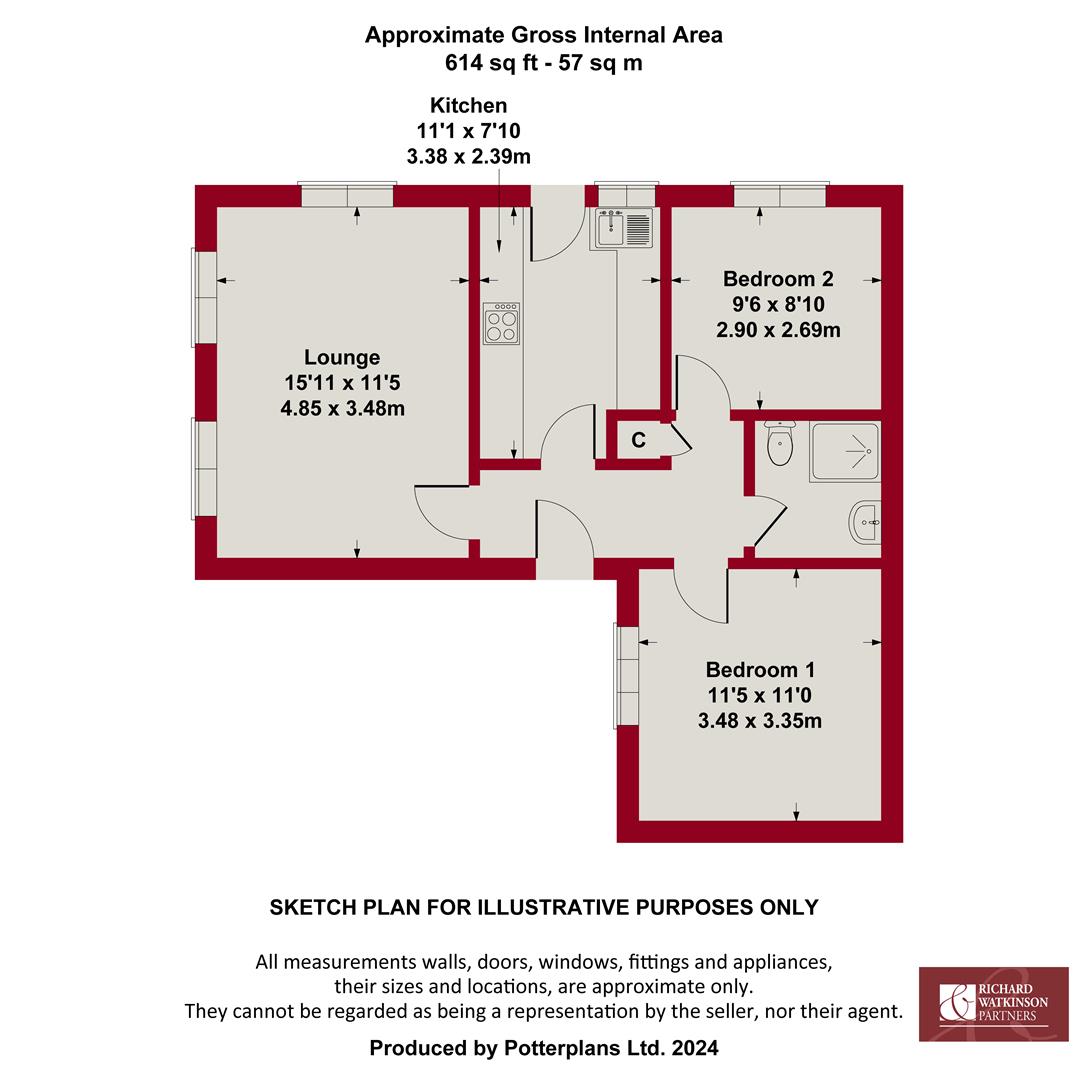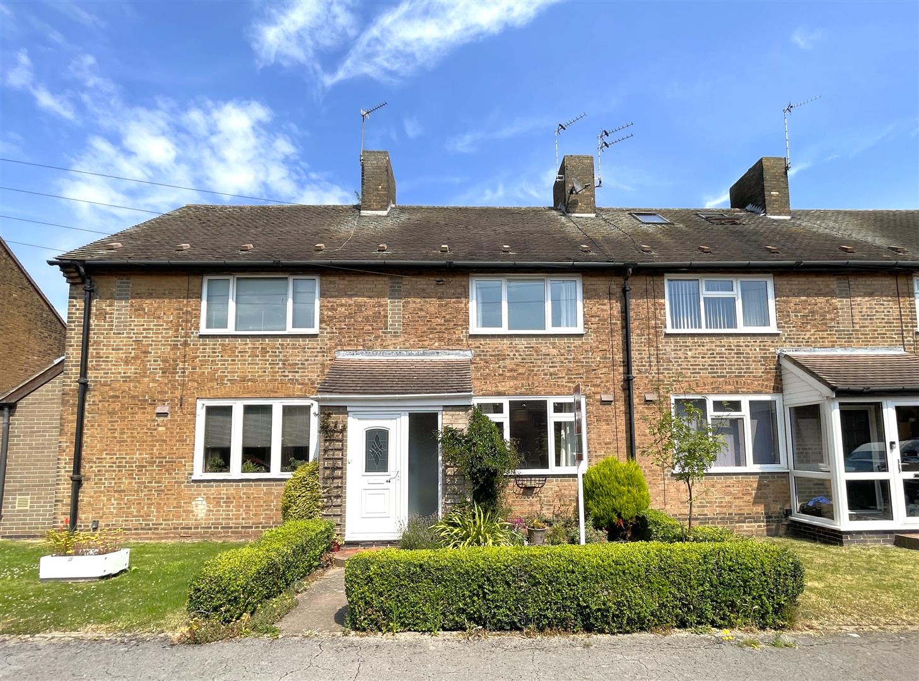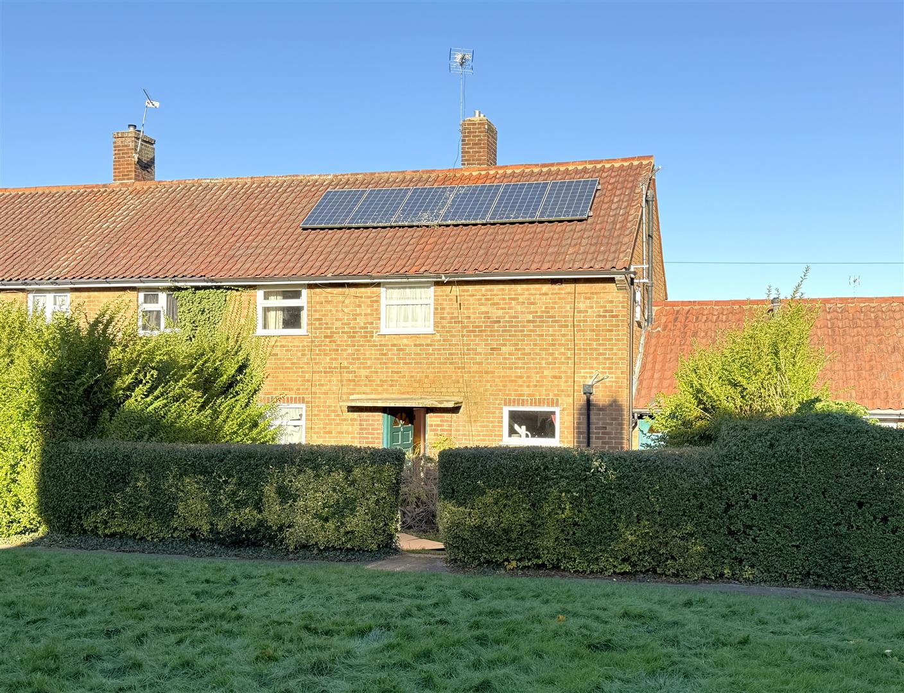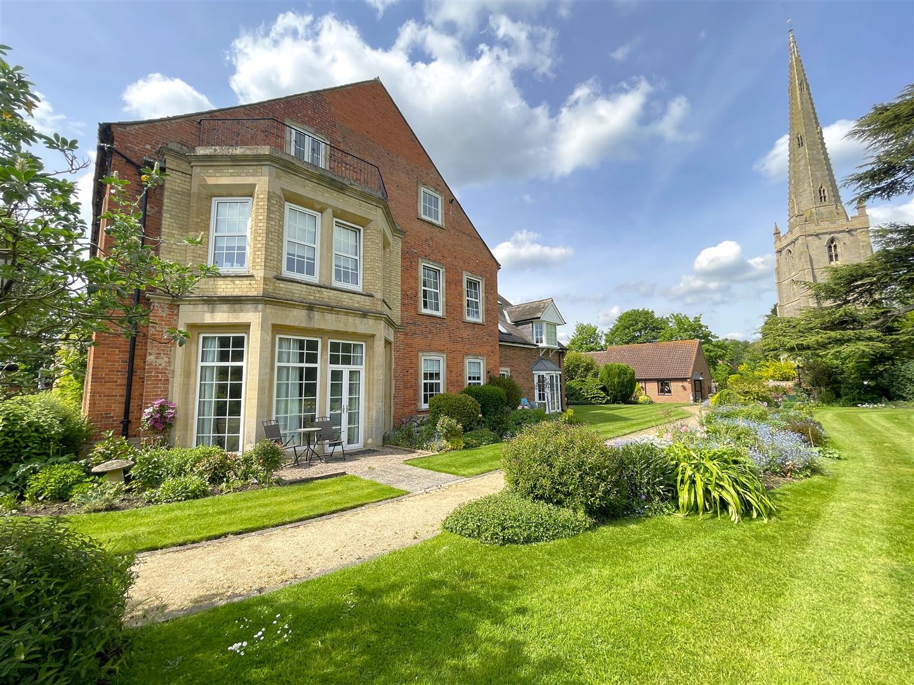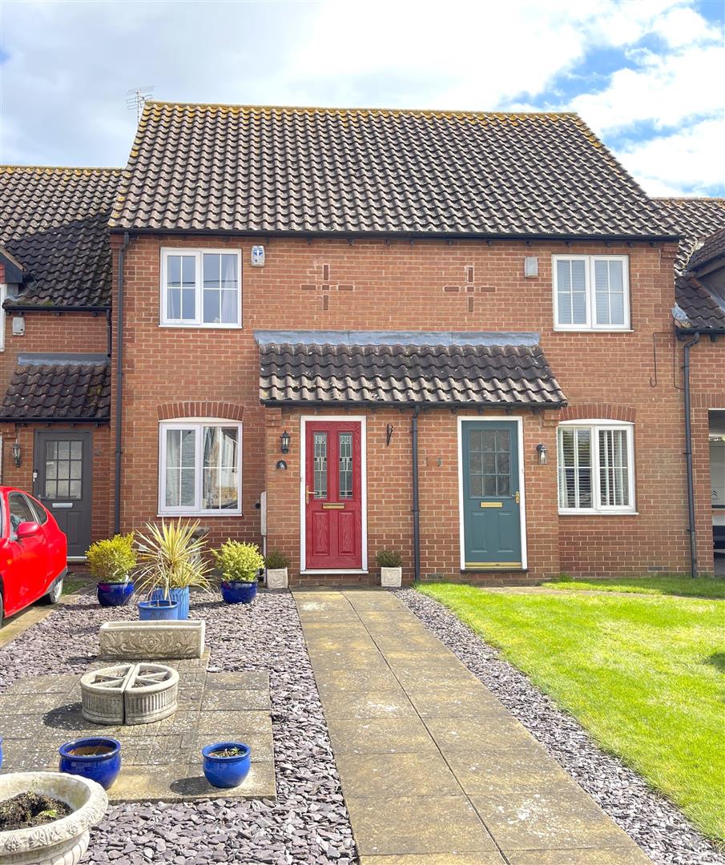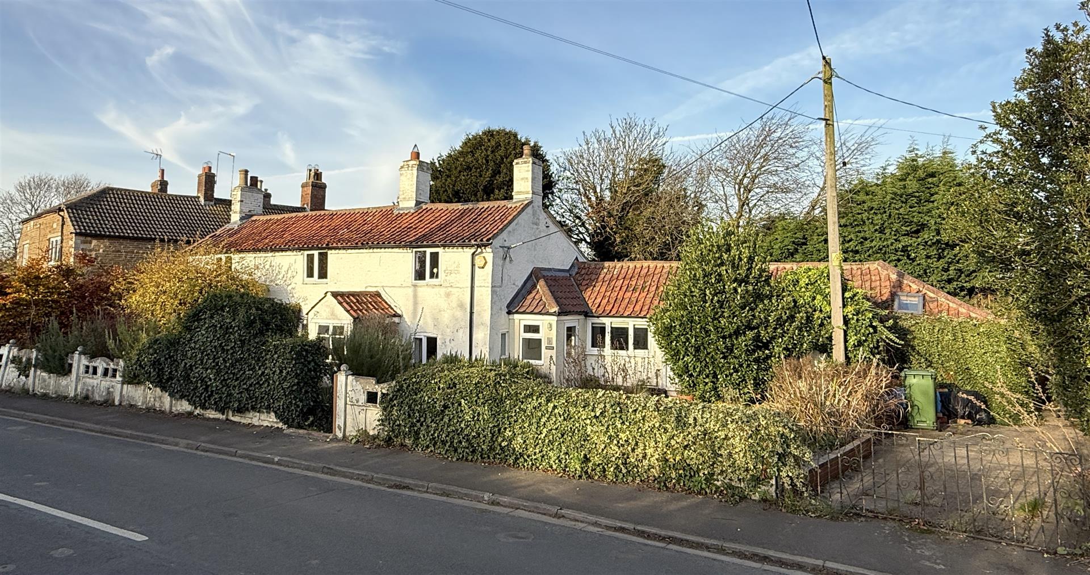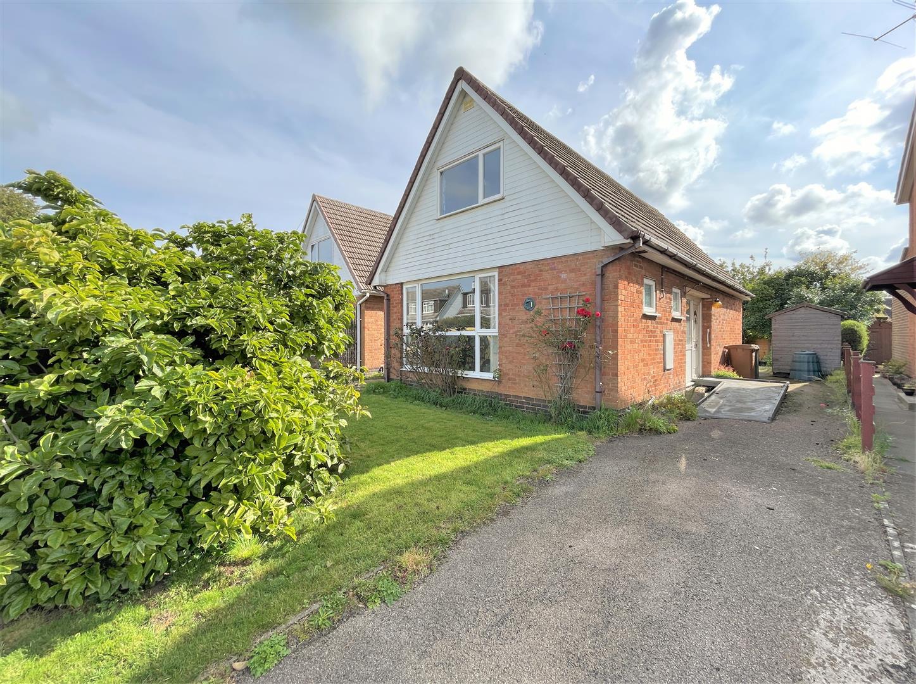** AGE RESTRICTED BUNGALOW ** PREDOMINANTLY OVER 55S DEVELOPMENT ** 2 BEDROOMS ** LIGHT & AIRY MAIN RECEPTION ** DELIGHTFUL COMMUNAL GARDENS ** SHORT WALK TO THE HEART OF THE VILLAGE ** CLOSE TO LOCAL AMENITIES ** IDEAL DOWNSIZE ** OFF ROAD PARKING ** NO UPWARD CHAIN **
A rare opportunity to purchase a part attached bungalow in the grounds of the converted former rectory within this over 55s age restricted development.
The property is located on a pleasant manageable corner plot with a delightful aspect across to the village church having use of the impeccably maintained, established grounds and is located only a short walking distance from the heart of the village with it's wealth of amenities. This makes it ideal for those downsizing from larger dwellings, looking for a single storey home in a select location in this highly regarded and much sought after Vale of Belvoir village.
The accommodation approaches 600sq.ft. and comprises initial entrance hall leading through into a pleasant main reception with dual aspect, kitchen, two double bedrooms and shower room.
The property benefits from gas central heating, UPVC double glazing and recently upgraded composite external doors although, overall, is probably likely to require a general program of modernisation which, in turn, creates a blank canvas for those wishing to place their own mark on a home.
As well as the communal grounds, which are covered as part of the service charge, the property has a small courtyard garden area with established borders and the development offers a walled and gated car park.
The property is offered to the market with no upward chain and viewing comes highly recommended to appreciate both the location and accommodation on offer.
Bottesford - The village of Bottesford is well equipped with local amenities including primary and secondary schools, a range of local shops, doctors and dentists, several public houses and restaurants, railway station with links to Nottingham and Grantham which gives a fast rail link to London's Kings Cross in just over an hour. The A52, A46 and A1 are also close by providing excellent road access.
A COMPOSITE WOOD GRAIN EFFECT ENTRANCE DOOR WITH DOUBLE GLAZED LIGHTS LEADS THROUGH INTO:
Initial Entrance Hall - 3.30m x 1.65m (10'10" x 5'5") - Having useful built in cloaks cupboard, access loft space above and central heating radiator.
Further doors leading to:
Sitting Room - 4.85m x 3.48m (15'11" x 11'5") - A light and airy reception benefitting from double glazed windows to both front and side elevations affording an attractive aspect both into the well maintained gardens and also across to the pretty village church spire. The room makes an ideal lounge but would be large enough to accommodate a dining area, having central heating radiator and deep skirting.
Kitchen - 3.38m x 2.39m (11'1" x 7'10") - Although likely to require modernisation the kitchen is currently fitted with a range of wall, base and drawer units having two runs of laminate preparation surfaces, one with inset sink and drain unit with chrome mixer tap and tiled splash backs, integrated appliances including electric four ring hob and double oven, space for further free standing appliances, wall mounted gas central heating boiler and double glazed window and door to the westerly side with access out into a small courtyard style garden.
Bedroom 1 - 3.48m x 3.35m (11'5" x 11') - A well proportioned double bedroom having pleasant aspect to the front, central heating radiator and double glazed window.
Bedroom 2 - 2.90m x 2.69m (9'6" x 8'10") - A further double bedroom having a westerly aspect to the side with central heating radiator and double glazed window.
Shower Room - 1.75m x 1.73m (5'9" x 5'8") - Having suite comprising shower enclosure with bifold screen and wall mounted electric shower, close coupled WC, pedestal washbasin, central heating radiator and tiled walls.
Exterior - The property occupies a pleasant, manageable corner plot within this unique development offering an initial communal entrance with walled parking area but the property having it's own small, walled, courtyard style garden with initial lawn, low maintenance gravel borders and seating areas with inset shrubs affording a westerly aspect. A further small garden area lies to the front, again with established borders, and block set pathway leading to the front door.
Council Tax Band - Melton Borough Council - Band C
Tenure - Leasehold
Additional Notes - This is an Over 55's property. There is a service charge of �140 pm (We have been informed that as of January 2025 this will increase to �160 pcm) which we understand includes water rates, buildings insurance and common maintenance and no pets are allowed.
The lease is until 19 June 2090, although we have paperwork suggesting it has been extended TBC
We are informed the property is on mains gas, electric, drainage and water (information taken from Energy performance certificate and/or vendor).
The property lies within the grounds of a Grade II listed building and is within the village conservation area.
Additional Information - Please see the links below to check for additional information regarding environmental criteria (i.e. flood assessment), school Ofsted ratings, planning applications and services such as broadband and phone signal. Note Richard Watkinson & Partners has no affiliation to any of the below agencies and cannot be responsible for any incorrect information provided by the individual sources.
Flood assessment of an area:-
https://check-long-term-flood-risk.service.gov.uk/risk#
Broadband & Mobile coverage:-
https://checker.ofcom.org.uk/en-gb/broadband-coverage
School Ofsted reports:-
https://reports.ofsted.gov.uk/
Planning applications:-
https://www.gov.uk/search-register-planning-decisions
Read less

