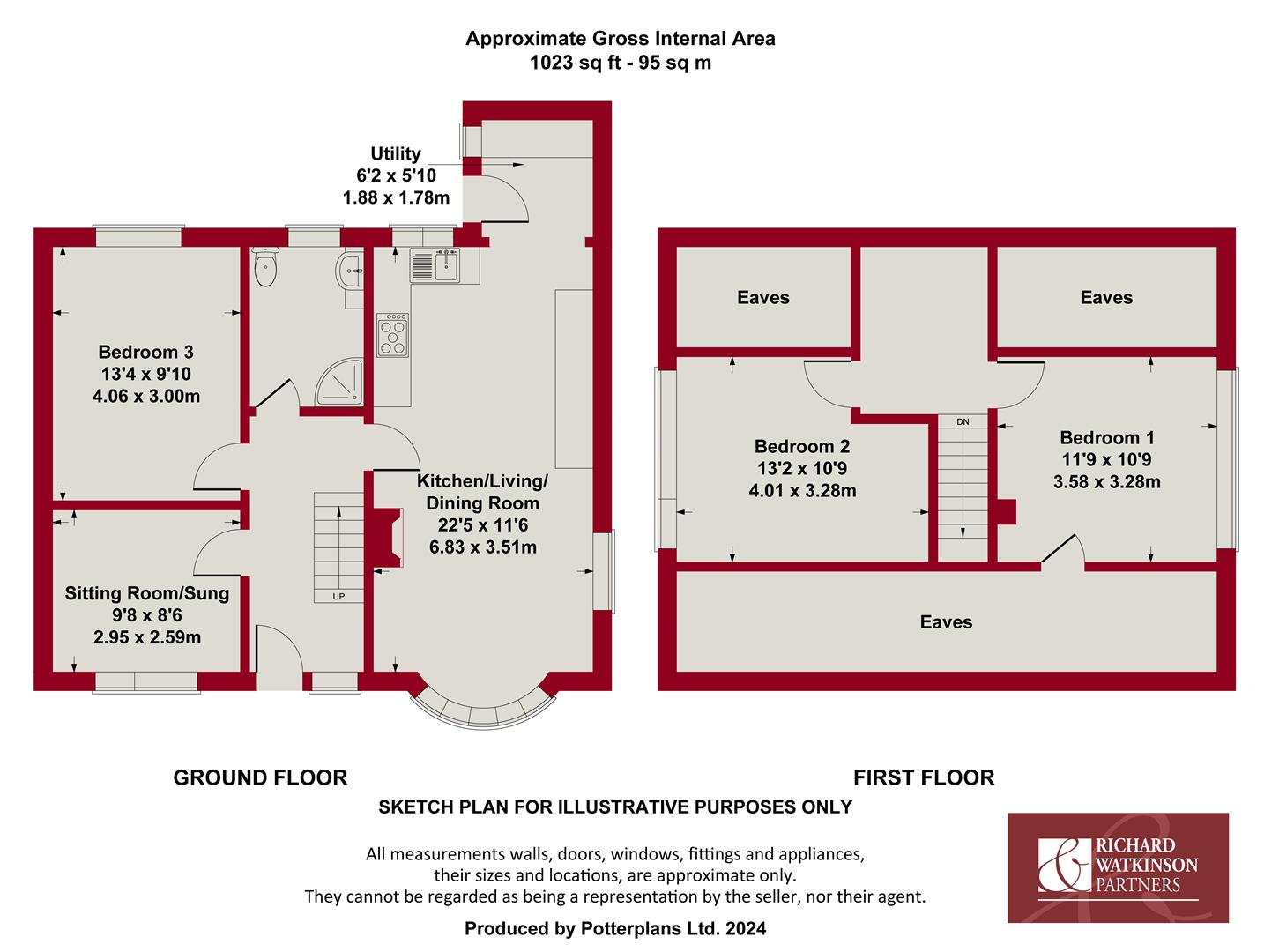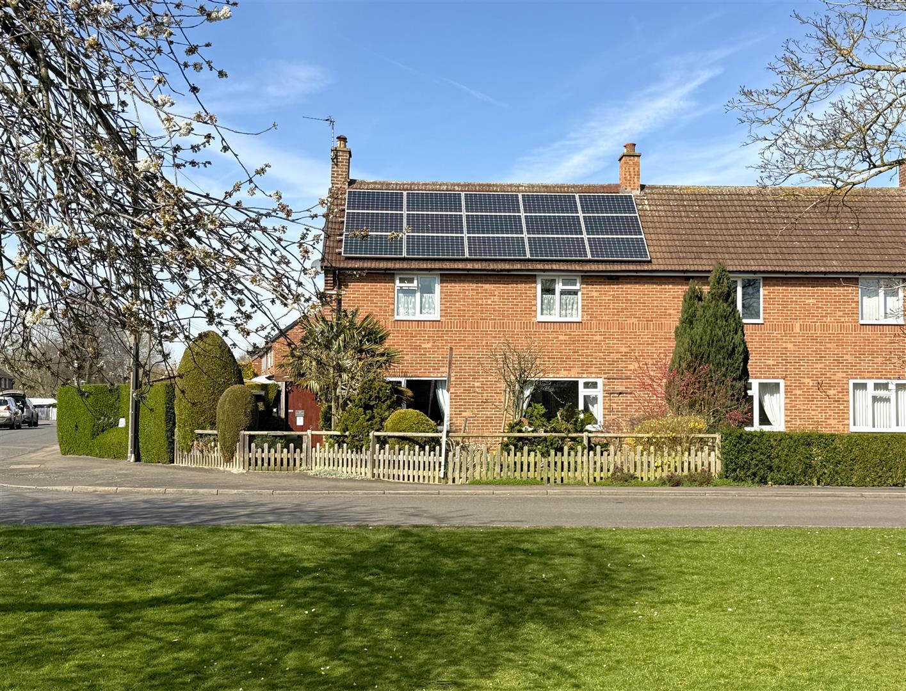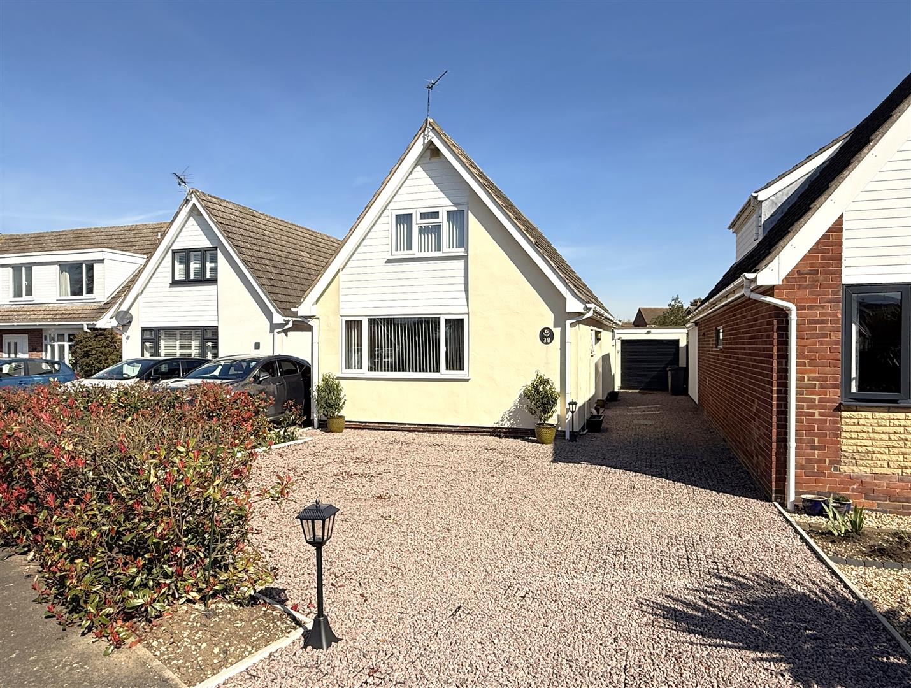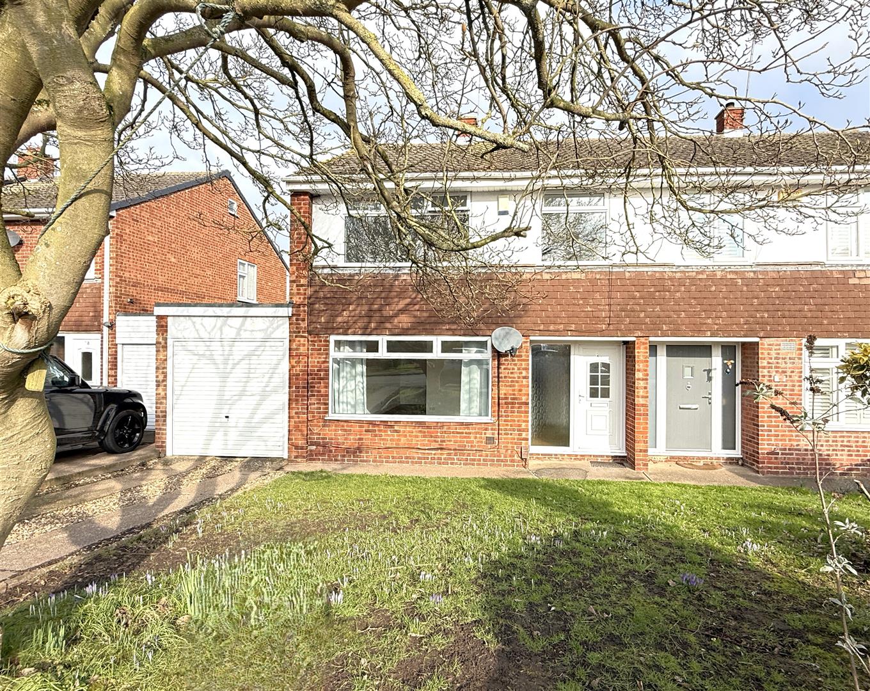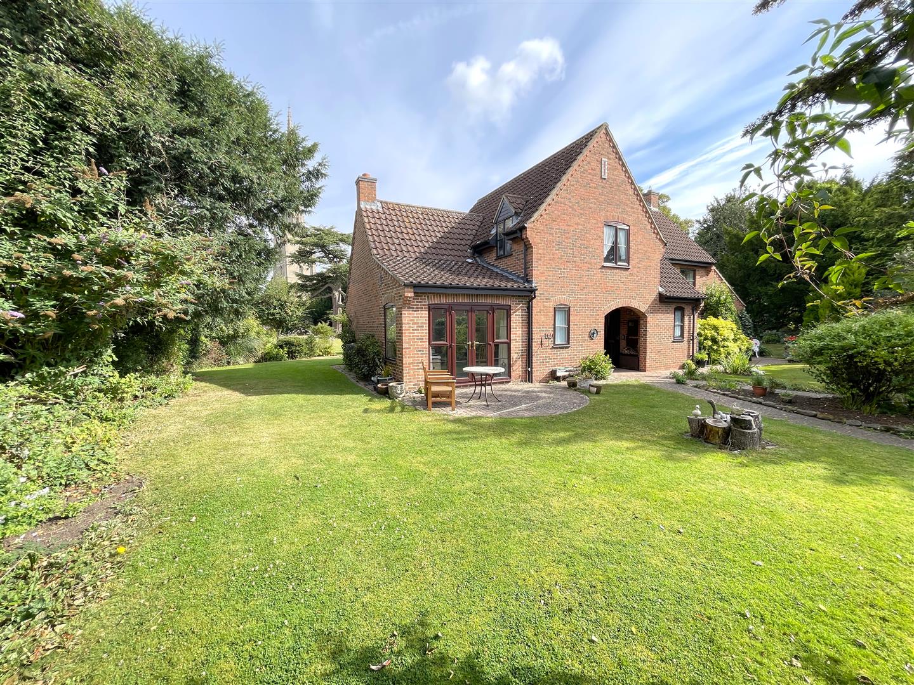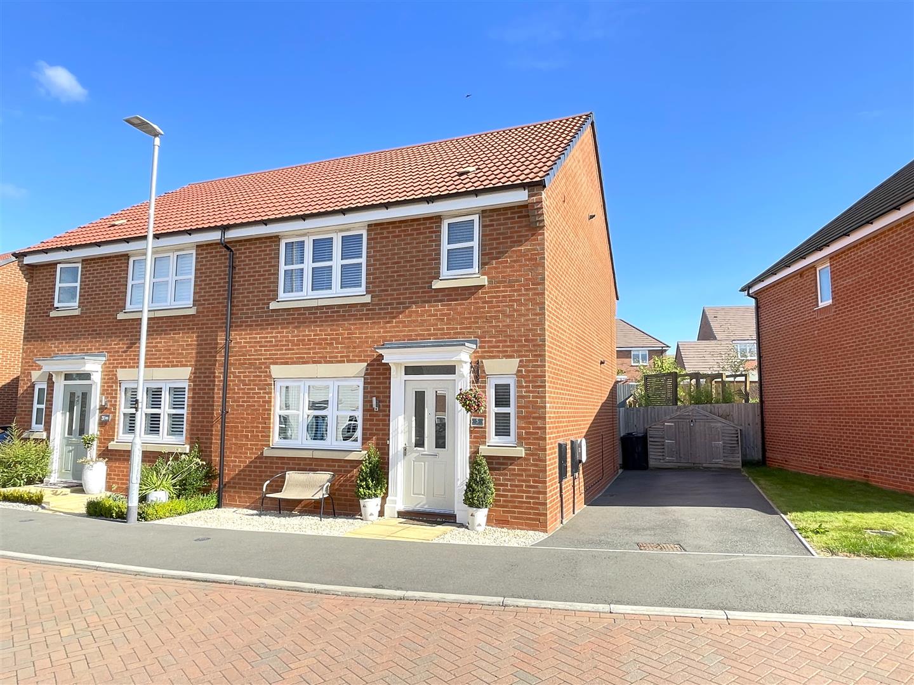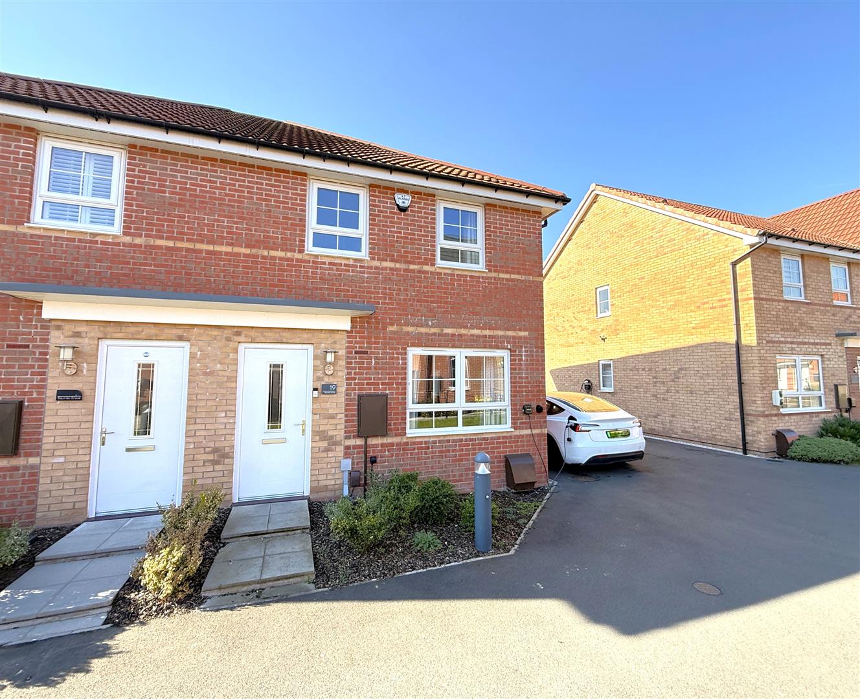** NO CHAIN ** DETACHED CHALET STYLE HOME ** 3 BEDROOMS 2 RECEPTION AREAS ** POTENTIAL FOR GROUND FLOOR LIVING ** CONTEMPORARY SHOWER ROOM ** OPEN PLAN DINING KITCHEN ** UTILITY ROOM ** PLEASANT ENCLOSED GARDENS ** AMPLE OFF ROAD PARKING ** WELL REGARDED VILLAGE ** VIEWING HIGHLY RECOMMENDED **
We are pleased to offer to the market this versatile detached chalet style home offering a flexible level of accommodation over two floors, including a ground floor bedroom and shower room which provides the possibility for the property to be used solely as a single storey dwelling, ideal for those downsizing. The remainder of the ground floor comprises an open plan dual aspect living/dining kitchen with log burning stove to the living area and aspect to the front with the kitchen area overlooking the rear garden. Bifold doors lead into a useful utility room. Leading off the main hallway is a further reception as well as a ground floor, contemporary shower room, and to the first floor two further double bedrooms.
As well as the accommodation the property occupies a pleasant established plot set back from the lane behind an open plan frontage with a driveway providing a good level of off road parking and established gardens to three sides. An enclosed rear garden is mainly laid to lawn with seating areas at the rear providing a pleasant outdoor space.
The village of Bottesford is well equipped with local amenities including primary and secondary schools, a range of local shops, doctors and dentists, several public houses and restaurants, railway station with links to Nottingham and Grantham which gives a fast rail link to London's Kings Cross in just over an hour. The A52, A46 and A1 are also close by providing excellent road access.
A UPVC ENTRANCE DOOR WITH DOUBLE GLAZED LIGHTS LEADS THROUGH INTO:
Entrance Hall - 4.09m x 1.83m (13'5 x 6'0) - Having wood effect laminate flooring, spindle balustrade staircase with useful storage beneath, central heating radiator and cloaks hanging space.
Further doors leading to:
Living/Dining Kitchen - 6.83m x 3.51m (22'5 x 11'6) - A well proportioned open plan everyday living space, having windows to three elevations and comprising initial:
Living/Dining Area - Having aspect to the front and side, the focal point of the room is the chimney breast with tiled surround and alcoves to the side, coved ceiling, central heating radiator, continuation of the wood effect laminate flooring.
Kitchen - Comprising a generous range of contemporary Shaker style wall, base and drawer units, two runs of oak effect laminate preparation surfaces with integral breakfast bar. Integrated appliances include Rangemaster five ring gas hob including wok burner, with CDA hood over, double oven, and dishwasher, one and a third bowl sink and drainer unit, tiled splashbacks, alcove designed for free standing fridge freezer, wall mounted Baxi gas central heating boiler and double glazed window.
Doors lead through into:
Utility - 1.88m x 1.78m (6'2" x 5'10") - A useful utility space having fitted base units with preparation surface over, space for washing machine, double glazed window and exterior door into the garden.
RETURNING TO THE ENTRANCE HALL FURTHER DOORS LEAD TO:
Ground Floor Bedroom 3 - 4.06m x 3.00m (13'4 x 9'10) - A potential double bedroom with aspect to the rear, coved ceiling, central heating radiator and UPVC double glazed window.
Sitting Room / Snug - 2.95m x 2.59m (9'8 x 8'6) - A versatile reception which could potentially be a ground floor single bedroom, having aspect to the front, central heating radiator, coved ceiling and double glazed window.
Shower Room - 2.41m x 1.78m (7'11 x 5'10) - Appointed with a suite comprising large quadrant shower enclosure with curved sliding glass screen and double doors, wall mounted Triton electric shower, close coupled WC, vanity unit with inset wash basin, tiled walls and floor, chrome towel radiator and double glazed window to the rear.
RETURNING TO THE ENTRANCE HALL A STAIRCASE RISES TO THE:
First Floor Landing - 1.85m x 1.40m excl c'board (6'1 x 4'7 excl c'board - Having part pitched ceiling and under-eaves storage.
Further doors leading to:
Bedroom 1 - 3.58m x 3.28m (11'9 x 10'9) - A well proportioned double bedroom having aspect to the side, part pitched ceiling, central heating radiator and double glazed window.
Bedroom 2 - 4.01m max x 3.28m max (13'2 max x 10'9 max) - A well proportioned L shaped double bedroom having useful alcove ideal for free standing furniture, access to under eaves, central heating radiator, part pitched ceiling and double glazed window to the side.
Exterior - The property occupies a pleasant established plot set well back from the lane having a double width gravel driveway providing ample off road parking and well maintained lawned gardens to the sides with established trees and shrubs. Two timber courtesy gates give access into the rear garden, the main side garden being laid to lawn with established borders leading to a further seating area at the rear which provides a good degree of privacy. The rear garden has been landscaped for relatively low maintenance with block set seating area, timber storage shed and enclosed by mature hedging.
Council Tax Band - Melton Borough Council - Tax Band C.
Tenure - Freehold
Additional Information - Please see the links below to check for additional information regarding environmental criteria (i.e. flood assessment), school Ofsted ratings, planning applications and services such as broadband and phone signal. Note Richard Watkinson & Partners has no affiliation to any of the below agencies and cannot be responsible for any incorrect information provided by the individual sources.
Flood assessment of an area:-
https://check-long-term-flood-risk.service.gov.uk/risk#
Broadband & Mobile coverage:-
https://checker.ofcom.org.uk/en-gb/broadband-coverage
School Ofsted reports:-
https://reports.ofsted.gov.uk/
Planning applications:-
https://www.gov.uk/search-register-planning-decisions
Read less

