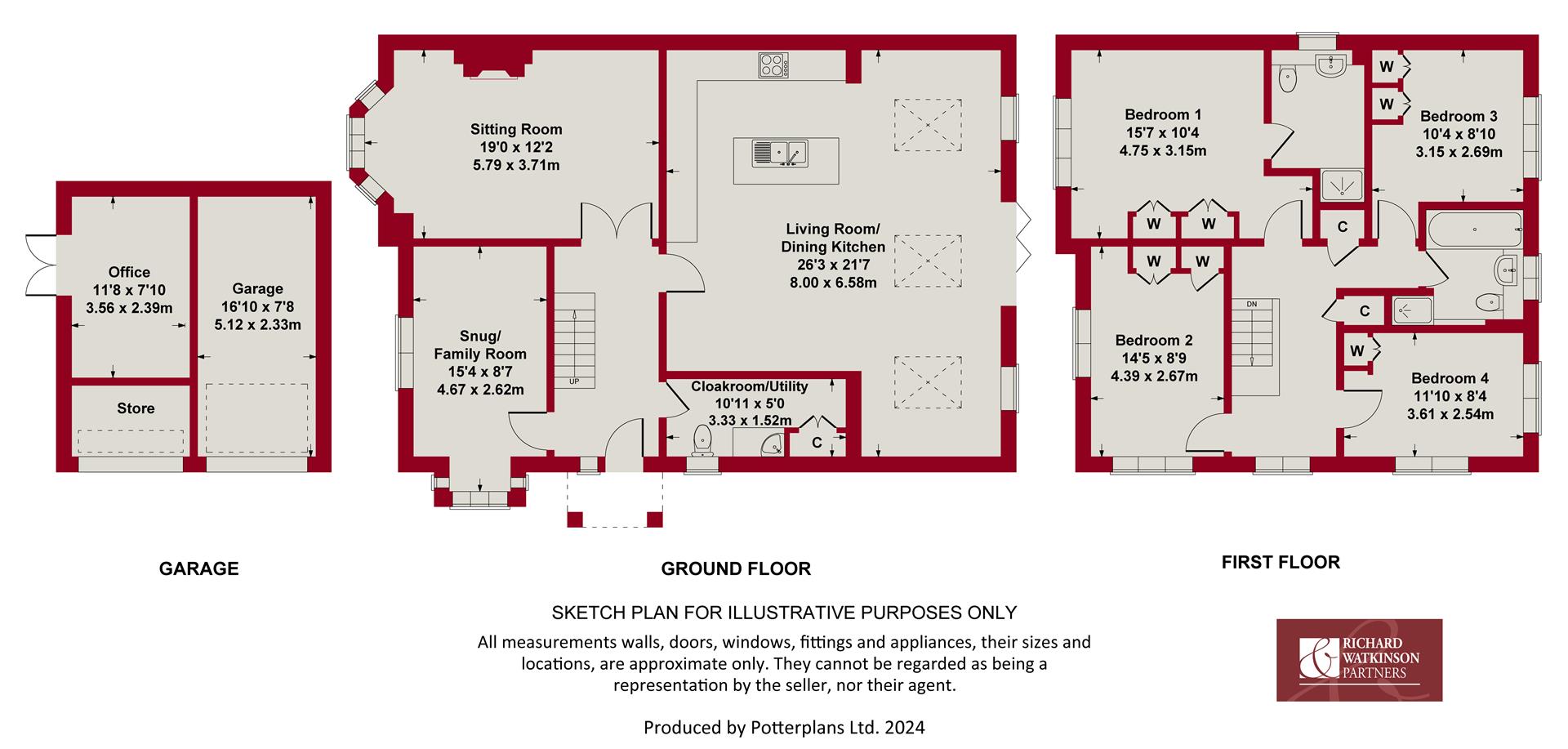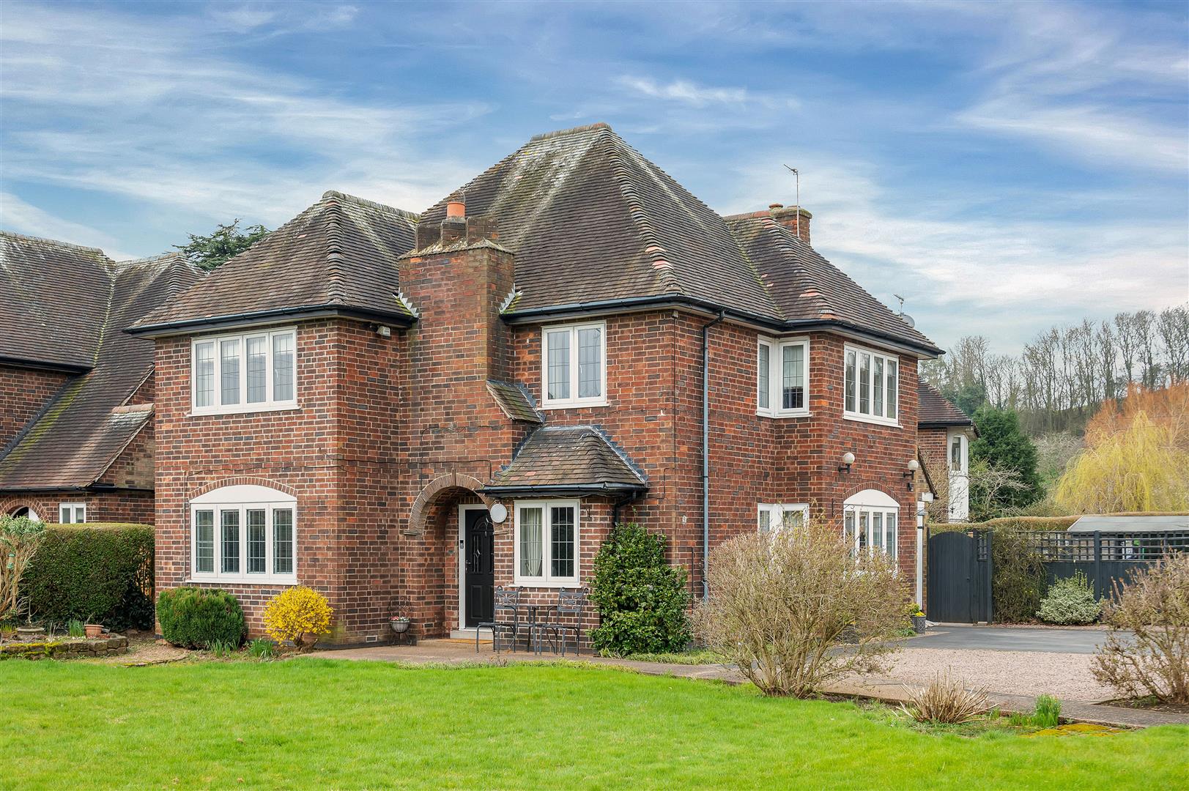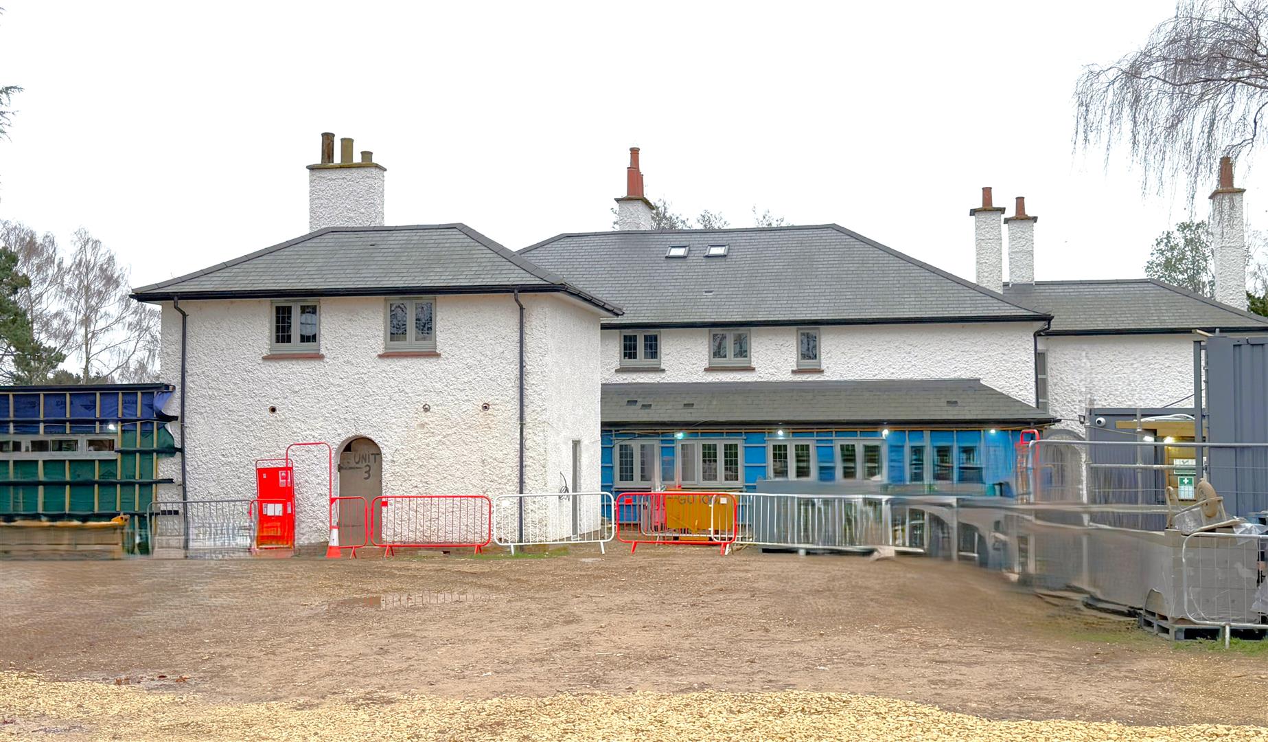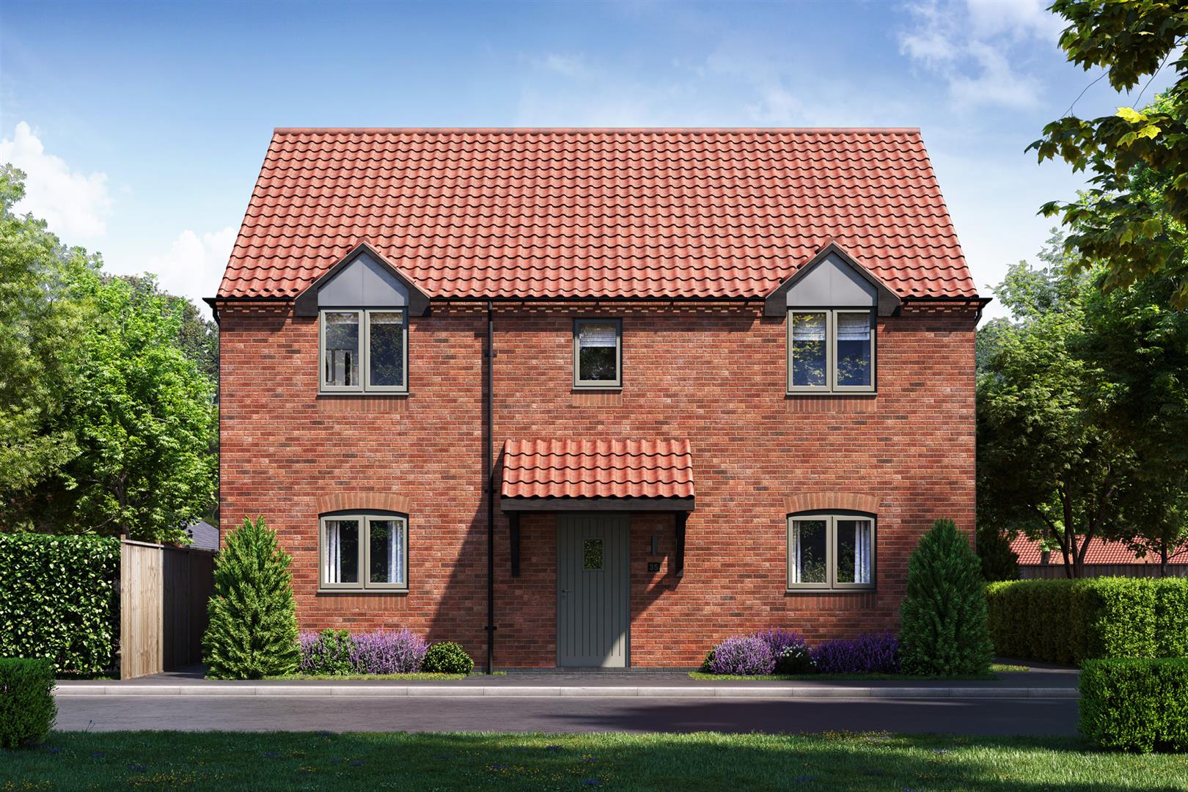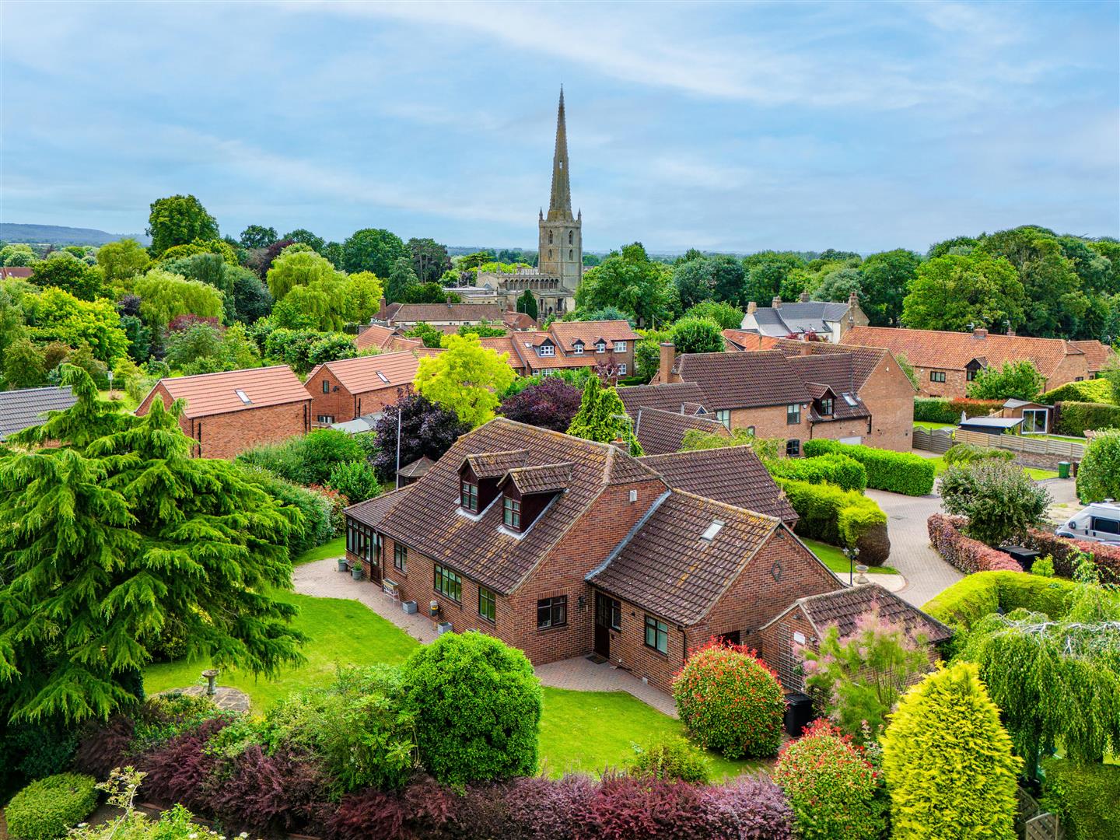** DETACHED FAMILY HOME ** EXTENDED & RECONFIGURED ** TASTEFULLY UPGRADED ** 4 DOUBLE BEDROOMS ** ENSUITE & MAIN BATHROOM ** STUNNING OPEN PLAN LIVING/DINING KITCHEN ** UTILITY/CLOAK ROOM ** 2 FURTHER RECEPTIONS ** DELIGHTFUL CORNER PLOT ** AMPLE OFF ROAD PARKING & GARAGE **
A fantastic opportunity to purchase an extended, reconfigured and tastefully modernised David Wilson home tucked away in a small cul-de-sac setting on a pleasant landscaped corner plot within this well regarded, established development.
Over recent years the property has seen a significant program of improvements, benefitting from a single storey pitched roof addition which has allowed for the reconfiguration of the ground floor to create a superb open plan living/dining kitchen. This is undoubtedly going to become the hub of the home, flooded with light, benefitting from a run of bifold doors and inset skylights to the ceiling, and links out into a westerly facing garden. The kitchen is tastefully appointed with a generous range of contemporary units and quartz preparation surfaces and includes a central island unit and integrated appliances creating an excellent, family orientated space. In addition there are two further reception rooms including a more formal sitting room and separate snug/family room, and a useful utility/cloak room all leading off a central hallway with an excellent level of integrated storage.
To the first floor there are four double bedrooms, the master of which benefits from ensuite facilities, and separate family bathroom.
In addition to the main accommodation the property also offers a useful home office which has been converted from part of the double garage, creating a useful space ideal for those working from home.
The gardens are well proportioned by modern standards with outdoor space to three sides including a substantial driveway providing an excellent level of off road parking and leading to what is now a single garage. The rear garden again has been landscaped for low maintenance living with a large flagged terrace and central artificial lawn enclosed by feather edge board fencing, benefitting from a south to westerly aspect.
Overall this is a well thought out, beautifully presented, family home positioned within easy reach of local amenities with viewing coming highly recommended to appreciate both the location and accommodation on offer.
Bingham - The market town of Bingham is well equipped with amenities including a range of shops, primary and secondary schools, doctors and dentists, leisure centre and railway station with links to Nottingham and Grantham. The town is conveniently located for commuting situated at the intersection of the A52 and A46 and with good road links to the A1 and M1.
AN OPEN FRONTED STORM PORCH LEADS TO A COMPOSITE WOOD GRAIN EFFECT ENTRANCE DOOR WITH DOUBLE GLAZED LIGHTS AND, IN TURN, THE:
Main Entrance Hall - 4.27m x 2.06m (14' x 6'9") - A pleasant initial entrance vestibule having attractive spindle balustrade staircase rising to the first floor landing with integrated storage and bench seat beneath, cloaks hanging space, LTV flooring and central heating radiator concealed behind feature cover.
Further doors leading to:
Living/Dining Kitchen - 6.58m max x 8.00m max (21'7" max x 26'3" max) - A stunning open plan L shaped everyday living/entertaining space which will undoubtedly become the hub of the home having been thoughtfully extended and reconfigured to provide a superb space which benefits from a westerly aspect having part pitched ceiling with inset skylights, a run of aluminium bifold doors and additional full height windows flooding this area with light creating a fantastic living/reception area. The kitchen is beautifully appointed with a generous range of contemporary wall, base and base units having attractive quartz preparation surfaces including a central island unit providing a fantastic working area with integrated breakfast bar for informal dining and undermounted copper effect sink unit with articulated swan neck mixer tap. Integrated appliances include twin fan assisted ovens, induction hob with Bosch contemporary chimney hood over, dishwasher, spacious larder unit providing an excellent level of storage and alcove designed for American style fridge freezer, space for a wine cooler, contemporary column radiators and attractive LVT flooring.
Sitting Room - 5.79m into bay x 3.71m (19' into bay x 12'2") - A pleasant reception having attractive walk in bay window flooding this room with light, the focal point to the room being a polished stone contemporary fire surround, mantel and hearth with inset gas flame coal effect fire, alcoves to the side, coved ceiling, central heating radiator behind feature cover and double glazed window.
Snug/Family Room - 4.67m max into bay x 2.62m (15'4" max into bay x 8 - A versatile reception providing a further cosy sitting room, additional office space or potentially formal dining, the room having a dual aspect with walk in box bay window to the front and window to the side, central heating radiator concealed behind feature cover, LVT flooring and double glazed window.
Ground Floor Cloak Room/Utility - 3.33m x 1.52m (10'11" x 5') - Cleverly reconfigured from the original layout to create a useful space combining a utility and cloak room area providing an excellent level of storage having integrated full height cupboards housing up graded gas central heating boiler with plumbing for washing machine and space for tumble. The cloaks area is tastefully appointed with a two piece contemporary suite comprising close coupled WC and vanity unit with quartz surface over, contemporary round bowl basin and free standing brass effect mixer tap, contemporary towel radiator, LVT flooring and double glazed window to the front.
RETURNING TO THE MAIN ENTRANCE HALL A SPINDLE BALUSTRADE STAIRCASE RISES TO:
First Floor Galleried Landing - Having built in airing cupboard which houses the hot water cylinder, access to loft space above, central heating radiator and double glazed window to the front.
Further doors leading to:
Bedroom 1 - 4.75m x 3.15m (15'7" x 10'4") - A well proportioned double bedroom benefitting from ensuite facilities having fitted wardrobes, useful alcove to the side, central heating radiator, and double glazed window to the front.
A further door leads through into:
Ensuite Shower Room - 2.69m max into shower enclosure x 1.60m (8'10" max - An L shaped ensuite having shower cubicle with glass scree and wall mounted shower mixer, vanity unit with WC with concealed cistern, vanity surface over and inset washbasin, contemporary towel radiator, shave point and double glazed window to the side.
Bedroom 2 - 4.39m x 2.67m (14'5" x 8'9") - A double bedroom benefitting from a dual aspect having built in wardrobes, useful alcove to the side, central heating radiator and double glazed window to the front and side.
Bedroom 3 - 3.15m x 2.69m (10'4" x 8'10") - A further double bedroom having a westerly aspect into the rear garden, built in wardrobes, central heating radiator and double glazed window.
Bedroom 4 - 3.61m x 2.54m (11'10" x 8'4") - Again a double bedroom having a westerly aspect into the rear garden with central heating radiator, built in wardrobes and pleasant dual aspect with double glazed window to the front and rear.
Bathroom - 2.51m x 2.16m (8'3" x 7'1") - Having a four piece suite comprising panelled bath with chrome mixer tap with integral shower handset, separate shower enclosure with glass screen and wall mounted shower mixer, integrated vanity unit providing a good level of storage and WC with concealed cistern and vanity surface over with inset washbasin, chrome mixer tap and tiled splash backs, shaver point, contemporary towel radiator, tiled floor with underfloor heating and double glazed window.
Exterior - The property occupies a pleasant position tucked away at the end of this small cul-de-sac setting and benefitting from a westerly rear garden. The frontage provides an excellent level of off road parking, having well stocked established borders with a range of shrubs. The driveway in turn leads to a detached double garage part of which has been converted to create a superb reception space ideal as a home office, gym or snug. The rear garden has been re-landscaped to provide a fantastic low maintenance outdoor space perfect throughout the year with artificial lawn and paved terraces and enclosed by feather edge board fencing.
Outdoor Office & Garage - 3.56m x 2.39m (11'8" x 7'10") - Having been plastered and insulated with inset downlighters to the ceiling, wood effect laminate flooring and double glazed French doors leading into the rear garden. The garage door to the front has been kept, behind which lies a useful storage area. The remaining side of the garage has been kept and measures approximately 16'10" x 7'8".
Council Tax Band - Rushcliffe Borough Council - Band E
Tenure - Freehold
Additional Notes - We are informed the property is on mains gas, electric, drainage and water (information taken from Energy performance certificate and/or vendor).
Additional Information - Please see the links below to check for additional information regarding environmental criteria (i.e. flood assessment), school Ofsted ratings, planning applications and services such as broadband and phone signal. Note Richard Watkinson & Partners has no affiliation to any of the below agencies and cannot be responsible for any incorrect information provided by the individual sources.
Flood assessment of an area:_
https://check-long-term-flood-risk.service.gov.uk/risk#
Broadband & Mobile coverage:-
https://checker.ofcom.org.uk/en-gb/broadband-coverage
School Ofsted reports:-
https://reports.ofsted.gov.uk/
Planning applications:-
https://www.gov.uk/search-register-planning-decisions
Read less

