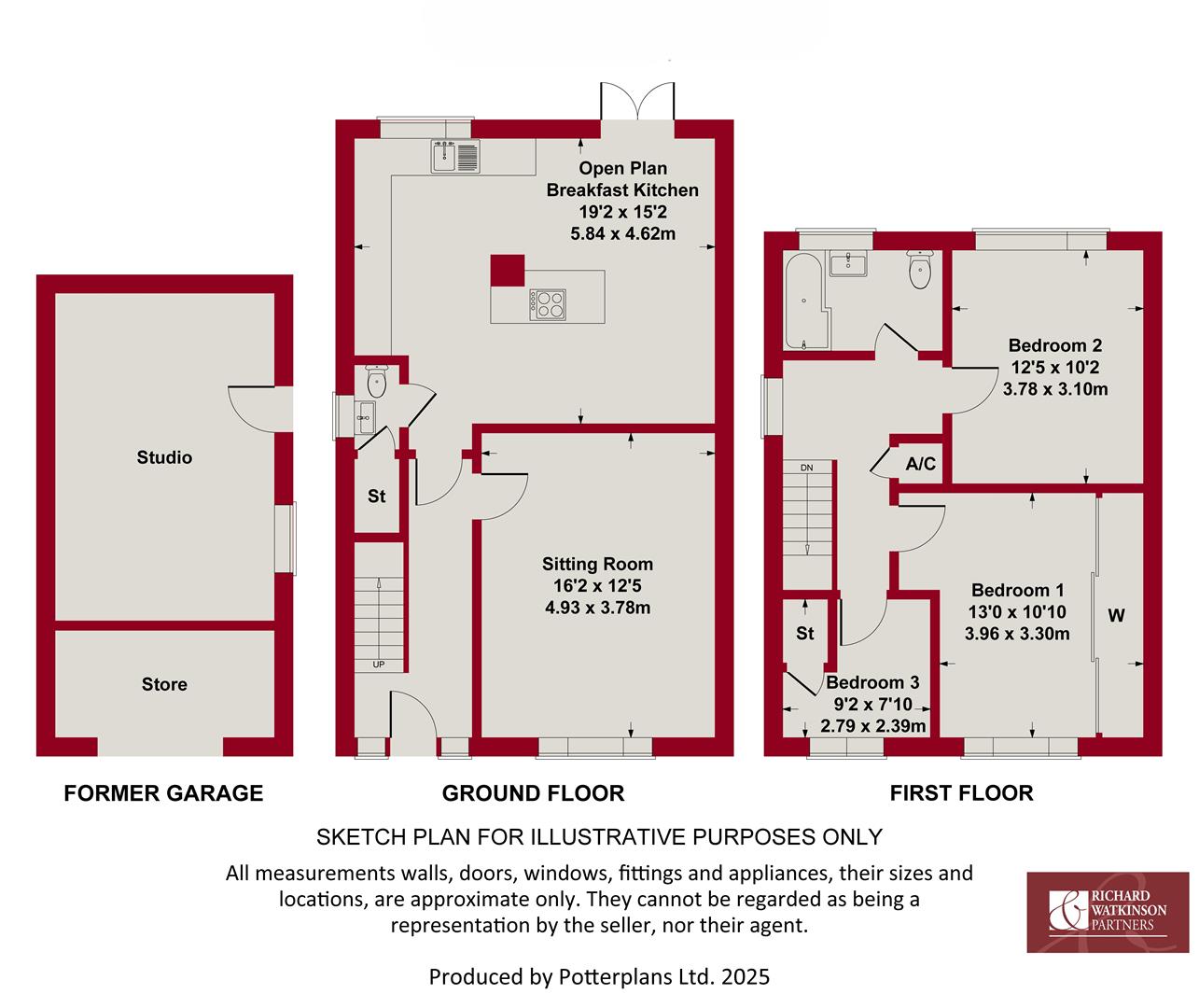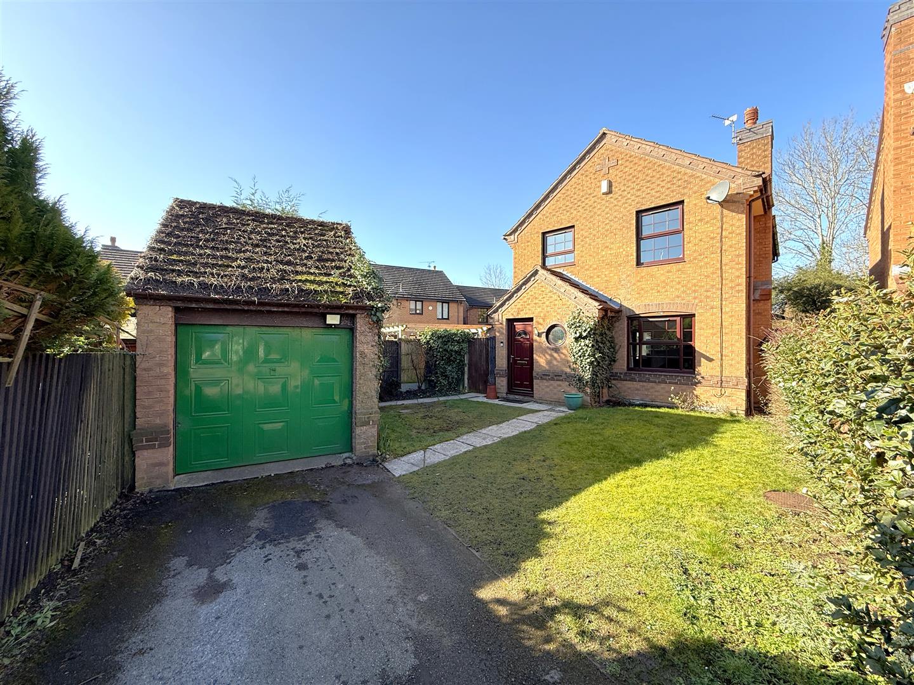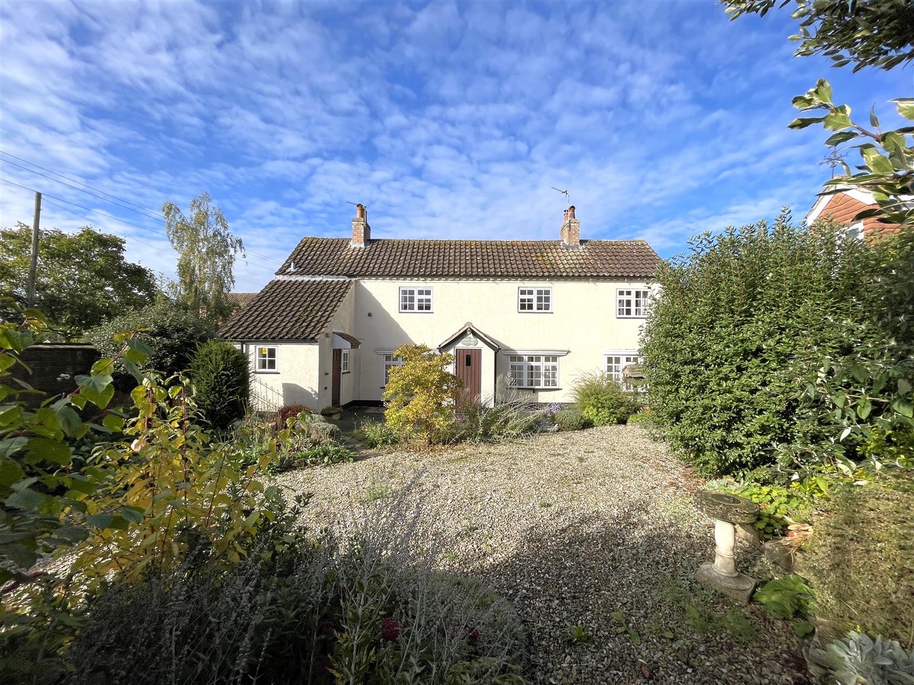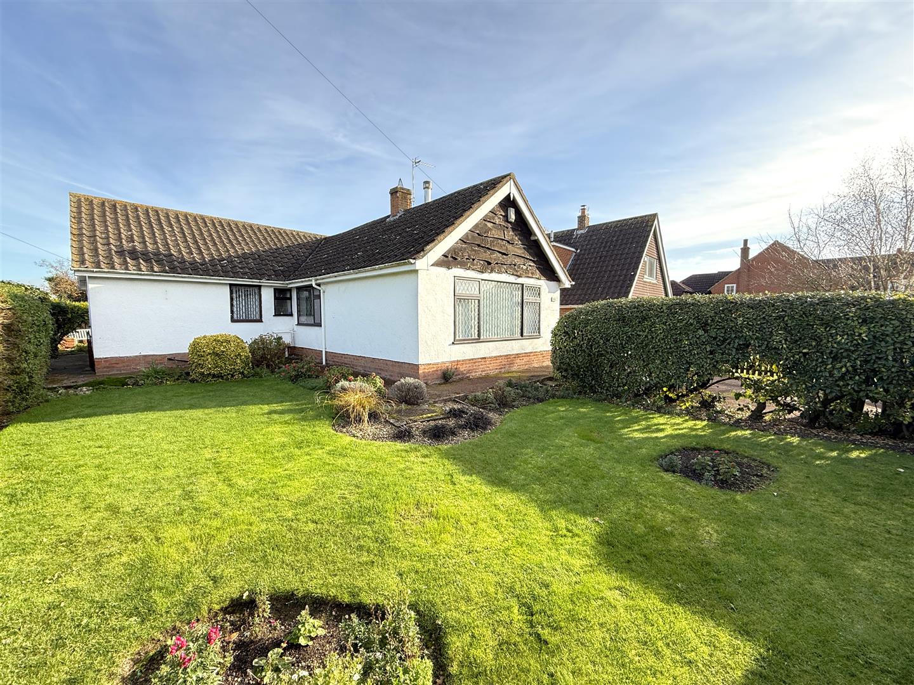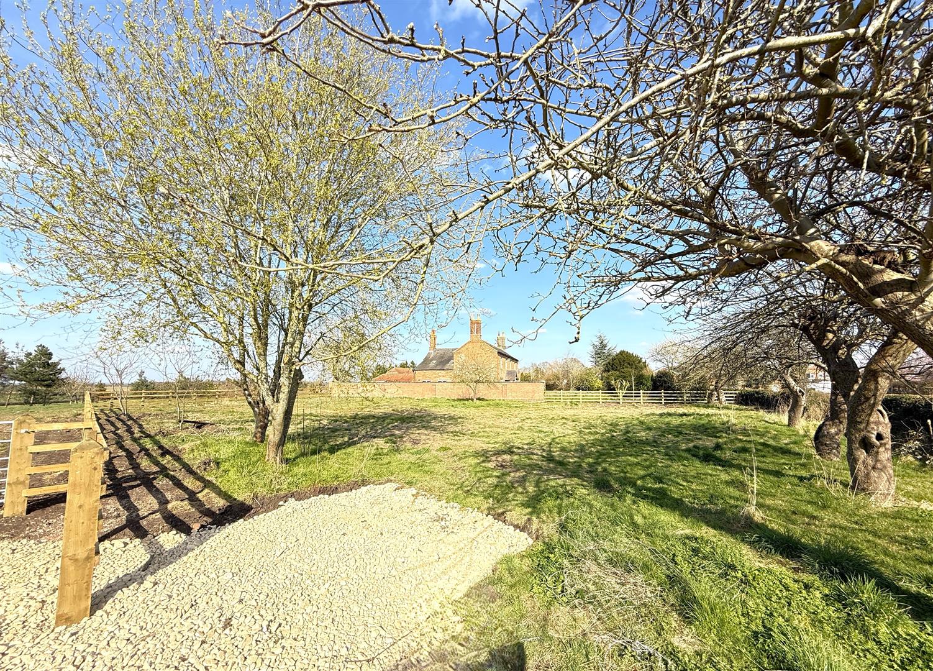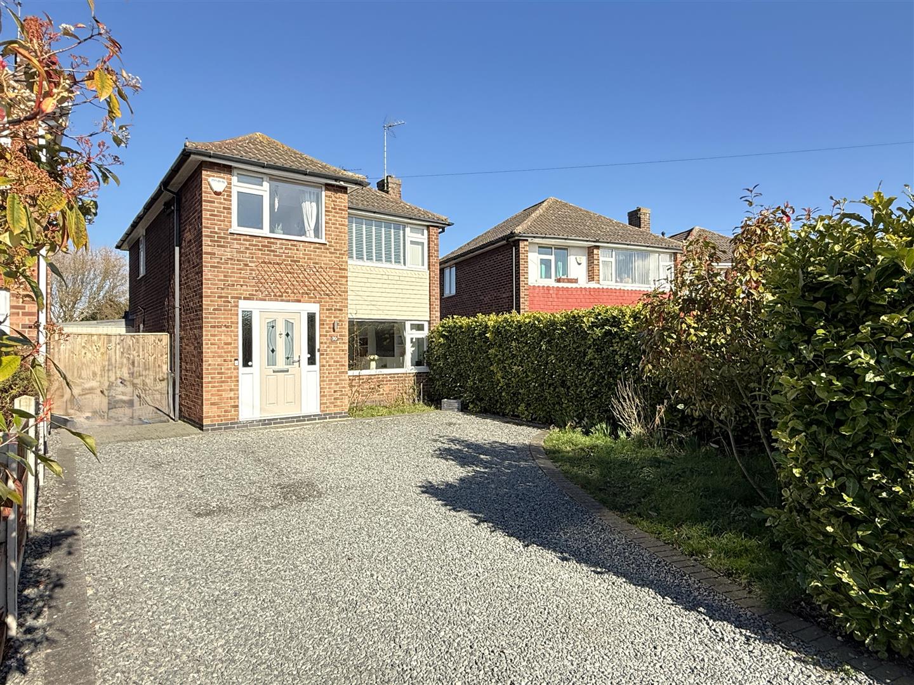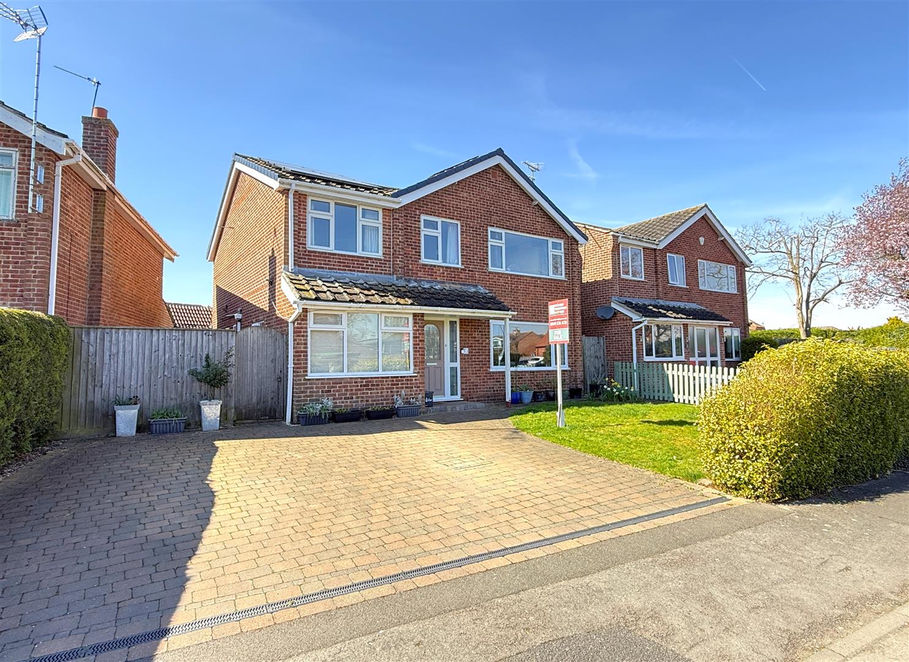** DETACHED FAMILY HOME ** EXTENDED ACCOMMODATION ** RECONFIGURED LAYOUT ** TASTEFULLY MODERNISED ** CONTEMPORARY FIXTURES & FITTINGS ** 3 BEDROOMS ** OPEN PLAN BREAKFAST KITCHEN ** GROUND FLOOR CLOAK ROOM ** AMPLE PARKING ** GARAGE CONVERSION **
We have pleasure in offering to the market this immaculately presented, extended and thoughtfully reconfigured, detached family home located in a well regarded and established area of the town, positioned within ease of access to local amenities and also the well regarded Carnarvon Primary School.
The property has been modernised throughout with contemporary fixtures and fittings and has been extended to the rear elevation to create a larger, open plan breakfast kitchen. The breakfast kitchen has been thoughtfully designed to provide an excellent level of storage with high quality integrated appliances and quartz preparation surfaces, the room benefitting from a westerly aspect with access out into the rear garden. Leading off a central hallway is the well proportioned main sitting room, flooded with light having a large picture window to the front. In addition there is the added benefit of a ground floor cloak room. To the first floor there are three bedrooms and a well appointed contemporary bathroom.
As well as the internal accommodation the property occupies a pleasant, established plot with the frontage landscaped to maximise off road parking for up to three or four vehicles. An additional gated area at the side leads, in turn, to the former brick built garage which provides a useful storage area to the front but the majority of which has been converted to create an insulated, outdoor studio currently utilised as a gym but could offer further potential subject to consent. The rear garden is relatively generous by modern standards, benefitting from a westerly aspect, having a central lawn, paved terraces and established borders.
Overall viewing comes highly recommended to appreciate both the location and accommodation on offer.
Bingham - The market town of Bingham is well equipped with amenities including a range of shops, primary and secondary schools, doctors and dentists, leisure centre and railway station with links to Nottingham and Grantham. The town is conveniently located for commuting situated at the intersection of the A52 and A46 and with good road links to the A1 and M1.
AN ATTRACTIVE COMPOSITE ENTRANCE DOOR WITH DOUBLE GLAZED SIDE LIGHTS LEADS THROUGH INTO:
Initial Entrance Hall - 4.75m x 1.96m (15'7" x 6'5") - A well proportioned initial entrance vestibule having attractive LVT oak effect flooring, central heating radiator, spindle balustrade staircase rising to the first landing and further oak internal doors leading to:
Sitting Room - 4.93m x 3.78m (16'2" x 12'5") - A well proportioned reception flooded with light benefitting from a large double glazed picture window to the front, coved ceiling with inset downlighters, central heating radiator and LVT flooring.
Open Plan Breakfast Kitchen - 5.84m x 4.62m (19'2" x 15'2" ) - A well proportioned, light and airy, contemporary space benefitting from a south westerly aspect to the rear, being beautifully appointed having been modernised with a generous range of handleless, matt finish wall, drawer and base units having full height larder units with overhead storage cupboards providing an excellent level of storage and a good run of quartz preparation surfaces including a complementing central island unit which combines creates an excellent area. The kitchen having undermounted sink unit with chrome mixer tap, quartz metro style tiled splash backs and a generous range of high specification integrated appliances including Neff hide and slide fan assisted oven with combination microwave and warming drawer beneath, full height fridge and freezer, dishwasher, washing machine and tumble dryer. The central island unit provides a further working area with quartz preparation surface above with integral breakfast bar providing an informal dining space, having inset induction hob and ceiling mounted extractor over. The room also having inset downlighters to the ceiling, continuation of the LVT flooring, contemporary column radiator, double glazed window and French doors leading out into the westerly facing rear garden.
A further door leads to:
Ground Floor Cloak Room - 1.37m x 0.79m (4'6" x 2'7") - Having a two piece contemporary white suite comprising close coupled WC with storage cupboard above which also houses Worcester Bosch gas central heating boiler and wall mounted vanity unit with inset washbasin with chrome mixer tap, under stairs cupboard, contemporary towel radiator and double glazed window to the side.
RETURNING TO THE MAIN ENTRANCE HALL A SPINDLE BALUSTRADE STAIRCASE RISES TO:
First Floor Landing - Having access to loft space above, built in airing cupboard providing useful storage, double glazed window to the side and further oak internal doors leading to:
Bedroom 1 - 3.96m x 3.30m (including wardrobes) (13' x 10'10" - A double bedroom having a light and airy feel, having large double glazed picture window to the front, a run of integrated wardrobes with sliding door fronts, central heating radiator and coved ceiling.
Bedroom 2 - 3.78m x 3.10m (12'5" x 10'2") - A further double bedroom having an aspect into the rear garden with central heating radiator and double glazed window.
Bedroom 3 - 2.79m x 2.39m (9'2" x 7'10") - Ideal as a single bedroom or first floor office, having useful over stairs storage cupboard, central heating radiator and double glazed window to the front.
Bathroom - 2.67m x 1.63m (8'9" x 5'4") - A tastefully appointed family bathroom fitted with a contemporary suite comprising P shaped shower bath with centrally mounted chrome mixer tap, additional wall mounted shower mixer with independent handset and glass screen, WC with concealed cistern and vanity unit with inset rectangular washbasin with vanity surround and chrome mixer tap, fully tiled walls, plank effect tiled floor, contemporary towel radiator and double glazed window to the rear.
Exterior - The property occupies a convenient location within this popular, established, development positioned within walking distance of the well regarded Carnarvon School. The frontage is landscaped to maximise off road parking and minimise maintenance with a large, block set driveway providing off road car standing for three to four vehicles. A gate at the side gives access into a westerly facing rear garden having an initial paved seating area leading out onto a central lawn, a further paved terrace at the foo with timber pergola over and raised sleeper edged borders with trees and shrubs.
Former Garage/Studio - 3.86m x 2.69m (12'8" x 8'10") - Located within the garden is a brick built garage with a roller shutter door to the front. The garage has been part converted to create a useful potential reception space ideal as a home office, gym or studio having attractive parquet effect LVT flooring, electric column radiator, inset downlighters to the ceiling, double glazed window and exterior door.
Council Tax Band - Rushcliffe Borough Council - Band C
Tenure - Freehold
Additional Notes - We are informed the property is on mains gas, electric, drainage and water (information taken from Energy performance certificate and/or vendor).
Additional Information - Please see the links below to check for additional information regarding environmental criteria (i.e. flood assessment), school Ofsted ratings, planning applications and services such as broadband and phone signal. Note Richard Watkinson & Partners has no affiliation to any of the below agencies and cannot be responsible for any incorrect information provided by the individual sources.
Flood assessment of an area:_
https://check-long-term-flood-risk.service.gov.uk/risk#
Broadband & Mobile coverage:-
https://checker.ofcom.org.uk/en-gb/broadband-coverage
School Ofsted reports:-
https://reports.ofsted.gov.uk/
Planning applications:-
https://www.gov.uk/search-register-planning-decisions
Read less

