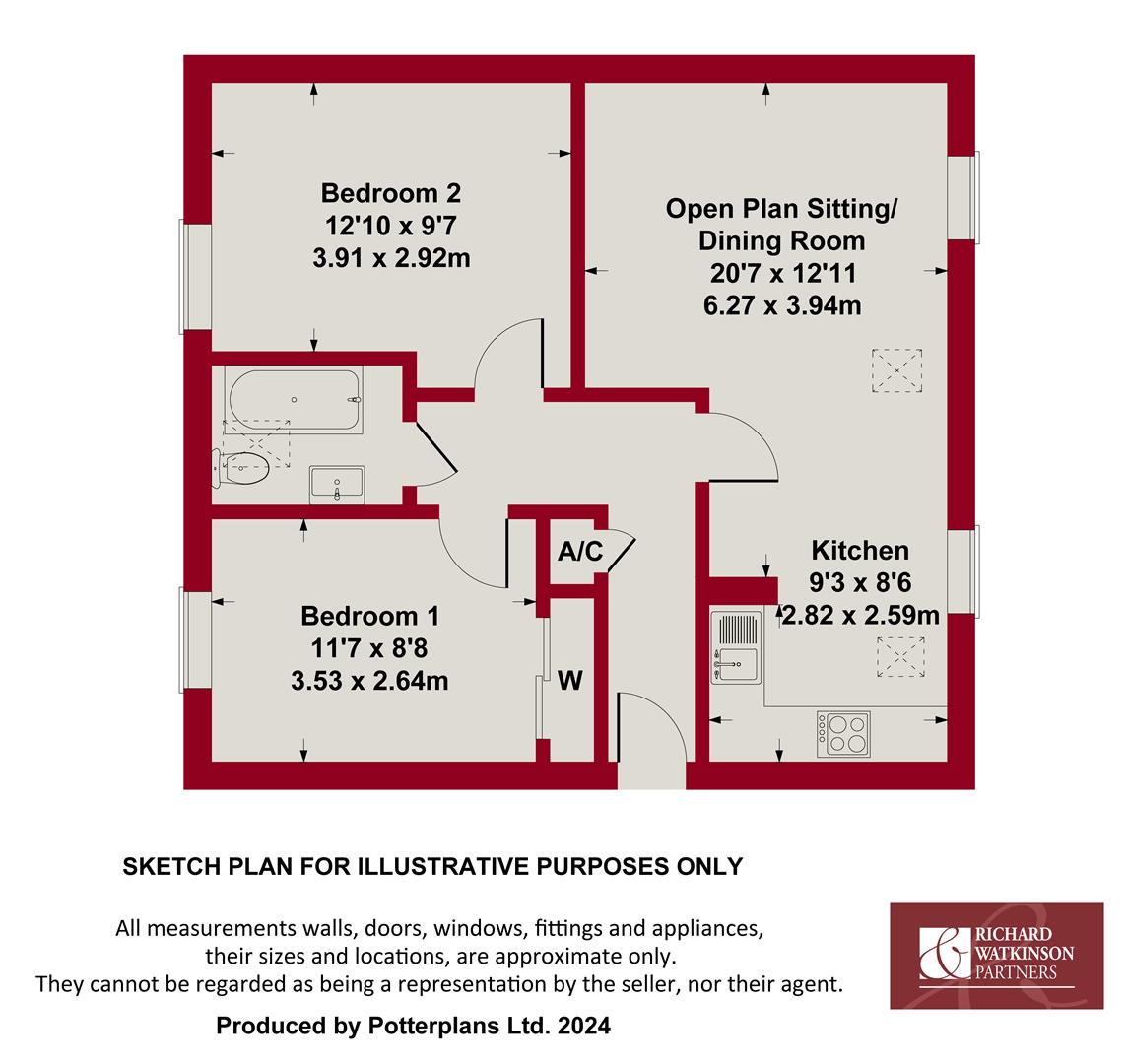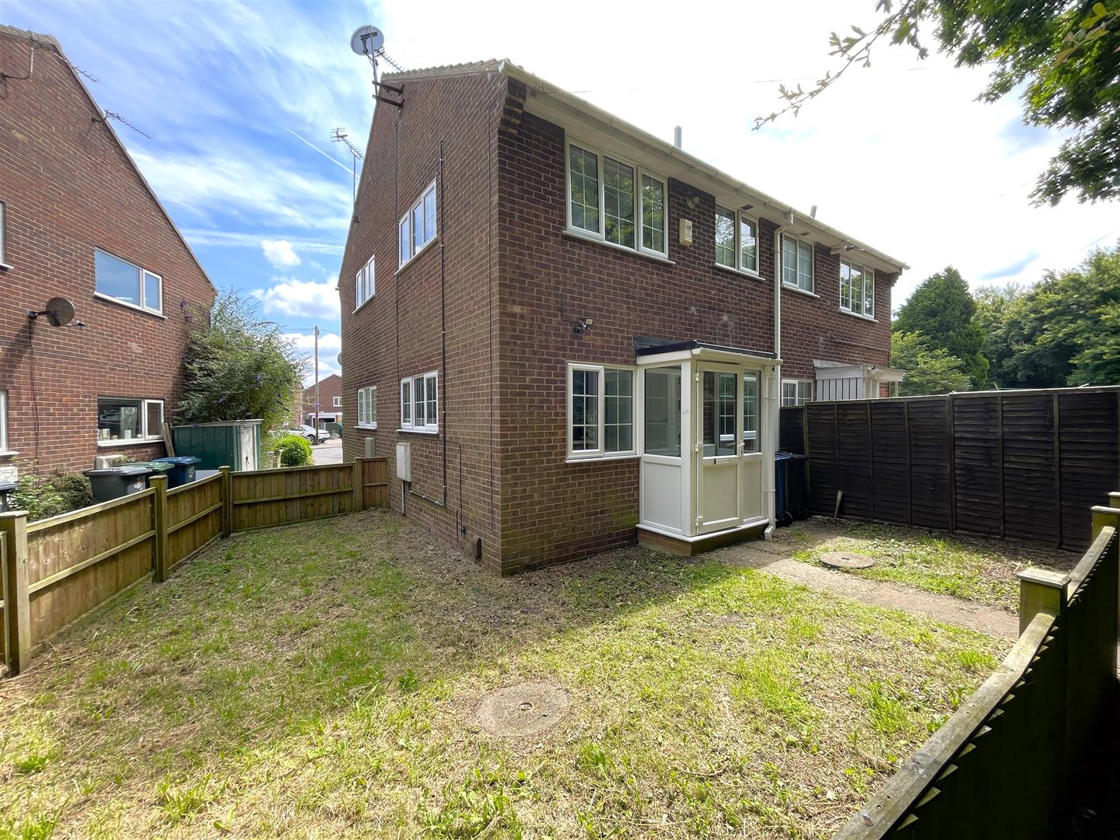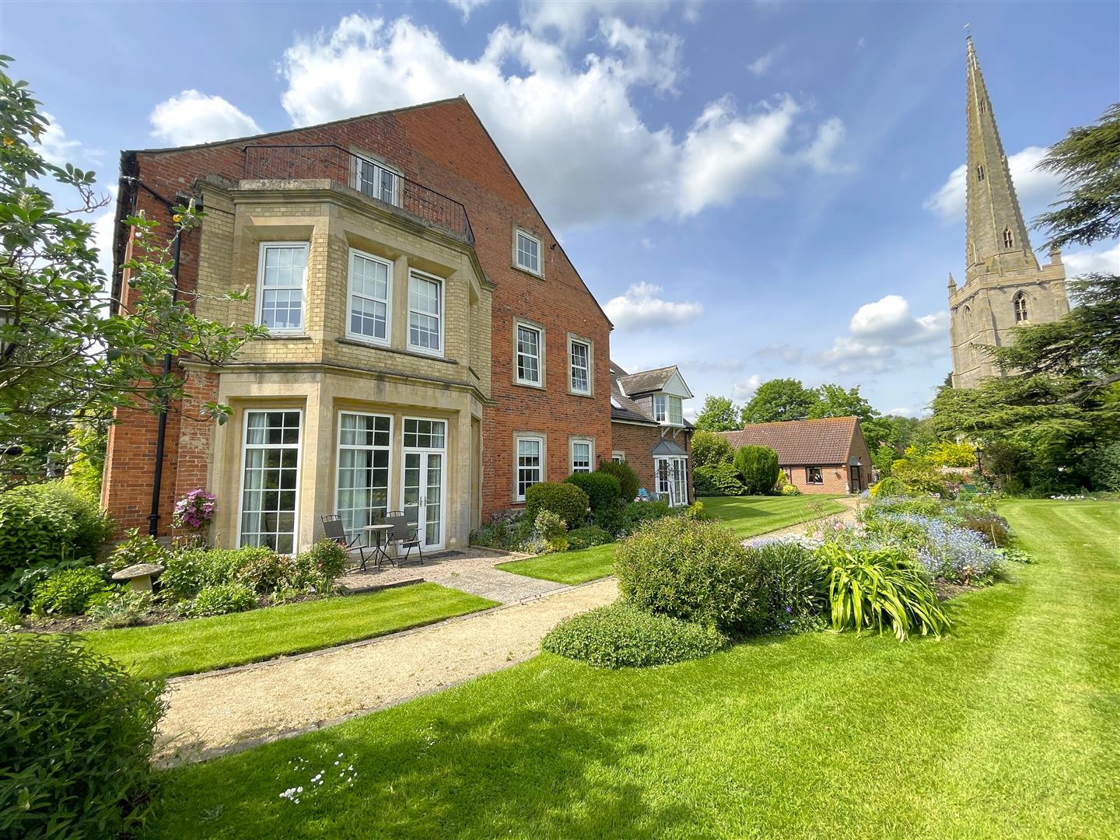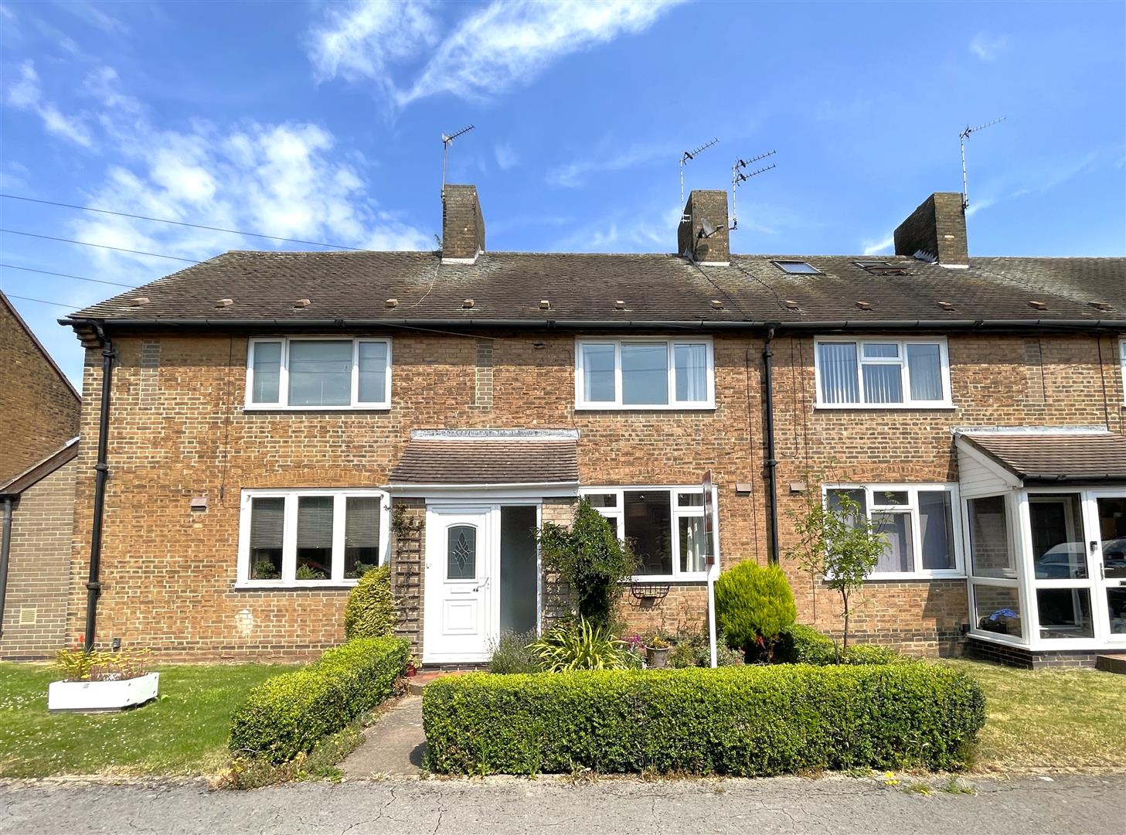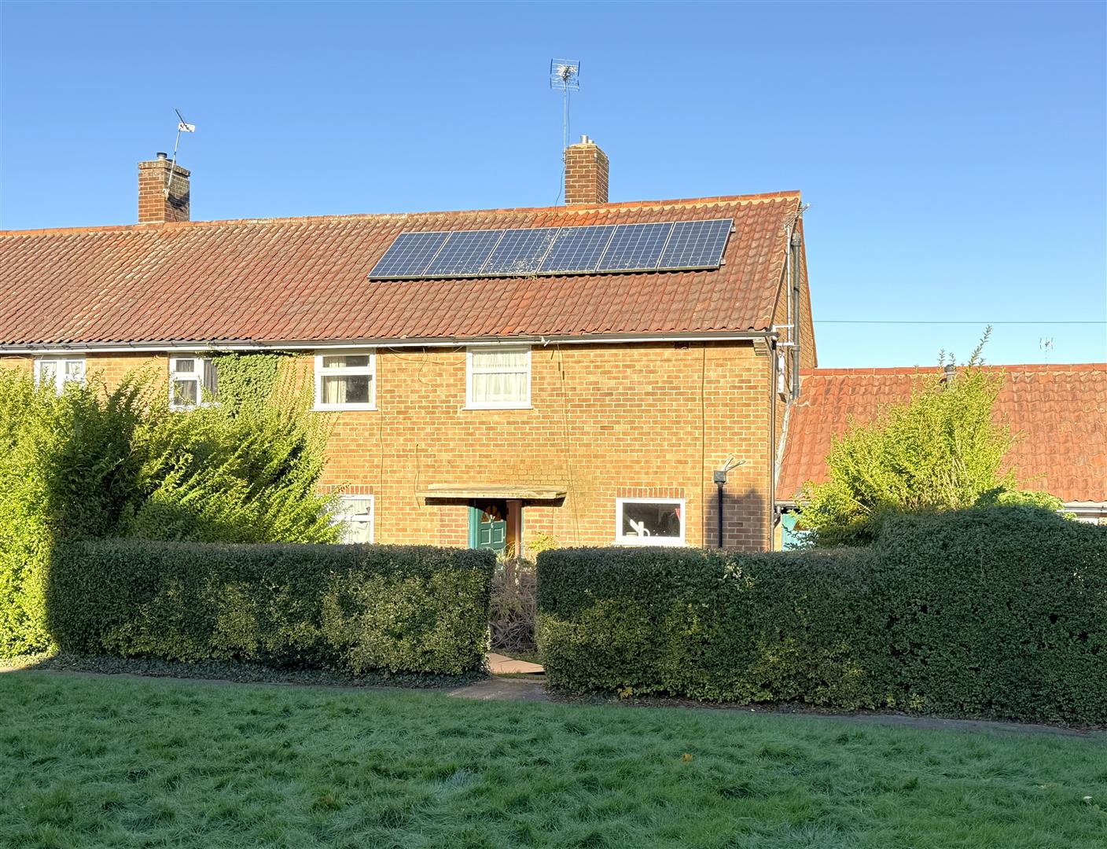** 2ND FLOOR APARTMENT ** ACCOMMODATION IN THE REGION OF 645 SQ.FT. ** TASTEFULLY PRESENTED THROUGHOUT ** MODERN FIXTURES & FITTINGS ** 2 DOUBLE BEDROOMS ** GENEROUS OPEN PLAN LIVING/DINING AREA ** ALLOCATED PARKING SPACE ** CENTRAL TOWN LOCATION ** WALKING DISTANCE TO LOCAL AMENITIES ** VIEWING HIGHLY RECOMMENDED **
An opportunity to purchase a well presented, second floor, modern apartment originally completed by Wynbrook Homes in the early 2000s. This particular apartment is situated in the eaves, offering a good level of space lying in the region of 645 sq.ft. and is tastefully presented in neutral decoration with modern fixtures and fitting and benefitting from double glazed windows and gas central heating.
The accommodation comprises a spacious initial communal entrance hall which is accessed by a security intercom with a communal staircase rising to the second floor. A private entrance hall for the property offers a pleasant initial entrance vestibule which leads into a spacious open plan living/dining area with attractive pitched ceiling that leads through into the kitchen which is fitted with a range of modern wall, base and drawer units and integrated appliances. In addition there are two double bedrooms, the main benefitting from fitted wardrobes and a central, contemporary bathroom.
As well as the main accommodation the property occupies communal grounds with allocation parking and is positioned within a short walking distance of the heart of the town with its wealth of amenities.
The property would be perfect for a wide range of prospective purchasers but in the main would probably appeal to single or professional couples or those downsizing from larger dwellings looking for a manageable, low maintenance home within a convenient setting.
Bingham - The market town of Bingham is well equipped with amenities including a range of shops, primary and secondary schools, doctors and dentists, leisure centre and railway station with links to Nottingham and Grantham. The town is conveniently located for commuting situated at the intersection of the A52 and A46 and with good road links to the A1 and M1.
A COMMUNAL ENTRANCE DOOR WITH SECURITY ACCESS LEADS THROUGH TO AN INITIAL COMMUNAL STAIRWALL AND, IN TURN, A SECOND FLOOR LANDING WITH PRIVATE ENTRANCE DOOR TO THE PROPERTY WHICH, IN TURN, LEADS THROUGH INTO:
Main Entrance Hall - 4.11m max x 2.69m max (13'6" max x 8'10" max) - An L shaped entrance hall having a useful built in storage cupboard which also houses gas central heating boiler, wood effect laminate flooring, central heating radiator, inset downlighters to the ceiling and wall mounted security intercom for the main entrance hall.
Further doors leading to:
Open Plan Sitting/Dining Room - 6.27m x 3.94m (20'7" x 12'11") - A well proportioned L shaped space large enough to accommodate both living and dining area with part pitched ceiling having both inset skylights and dormer windows, wood effect laminate flooring and two central heating radiators.
The dining area is, in turn, open plan to the:
Kitchen - 2.82m x 2.59m (9'3" x 8'6") - Fitted with a range of modern wall, base and drawer units with L shaped configuration of laminate preparation surfaces, inset stainless steel sink and drain unit with chrome mixer tap, integrated appliances including four ring gas hob with stainless steel splash back and chimney hood over and single oven beneath, built in under counter washing machine and fridge with freezer box, plumbing for work top dishwasher, part pitched ceiling with inset downlighters and skylight and tiled floor.
RETURNING TON THE MAIN ENTRANCE HALL FURTHER DOORS LEAD TO:
Bedroom 1 - 3.53m (excluding wardrobes) x 2.64m (11'7" (exclud - A double bedroom having fitted wardrobes with sliding door fronts, deep skirting, central heating radiator and sealed unit double glazed window to the rear.
Bedroom 2 - 3.91m x 2.92m (12'10" x 9'7") - A further double bedroom having part pitched ceiling, double glazed dormer window, central heating radiator and deep skirting.
Bathroom - 2.08m x 1.52m (6'10" x 5') - Having a modern suite comprising spa bath with chrome mixer tap and integrated shower handset, close coupled WC, vanity unit with inset washbasin with chrome mixer tap and tiled splash backs, central heating radiator and part pitched ceiling with inset skylight and downlighters.
Exterior - The property occupies a central position in the town, located in communal grounds with established borders, bin and bike storage area and benefitting from its own parking space, all situated within a short walking distance of the wealth of local amenities.
Council Tax Band - Rushcliffe Borough Council - Band B
Tenure - Leashold
Additional Note - The lease is 997 years from 12/06/2006.
Annual service charge is �670, plus �50 per annum ground rent.
We understand there is a No pets policy
The Property lies within the conservation area
The property is understood to be connected to mains drains, electric, water and gas (Information taken from Energy performance certificate and/or vendor)
Additional Information - Please see the links below to check for additional information regarding environmental criteria (i.e. flood assessment), school Ofsted ratings, planning applications and services such as broadband and phone signal. Note Richard Watkinson & Partners has no affiliation to any of the below agencies and cannot be responsible for any incorrect information provided by the individual sources.
Flood assessment of an area:_
https://check-long-term-flood-risk.service.gov.uk/risk#
Broadband & Mobile coverage:-
https://checker.ofcom.org.uk/en-gb/broadband-coverage
School Ofsted reports:-
https://reports.ofsted.gov.uk/
Planning applications:-
https://www.gov.uk/search-register-planning-decisions
Read less

