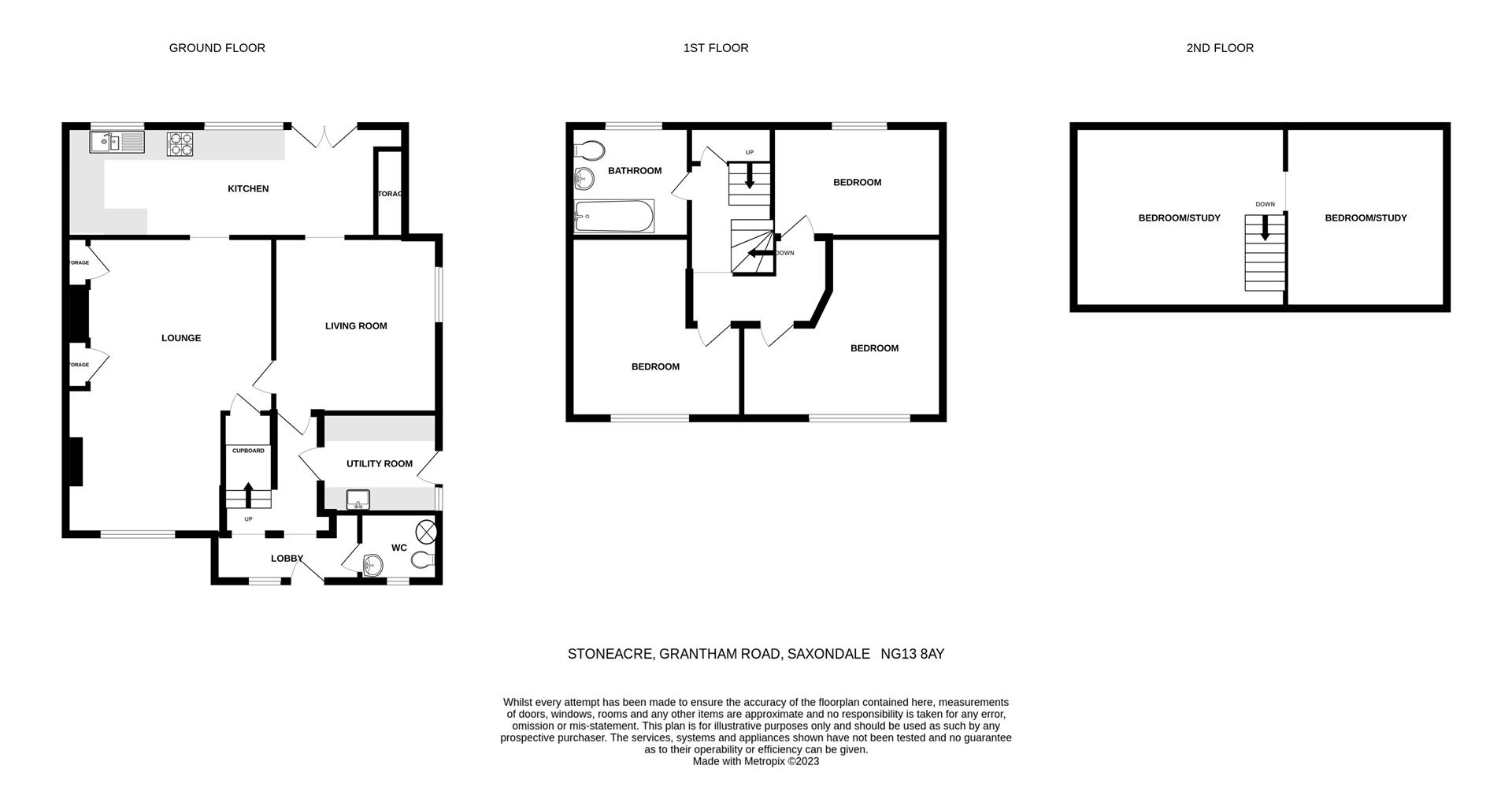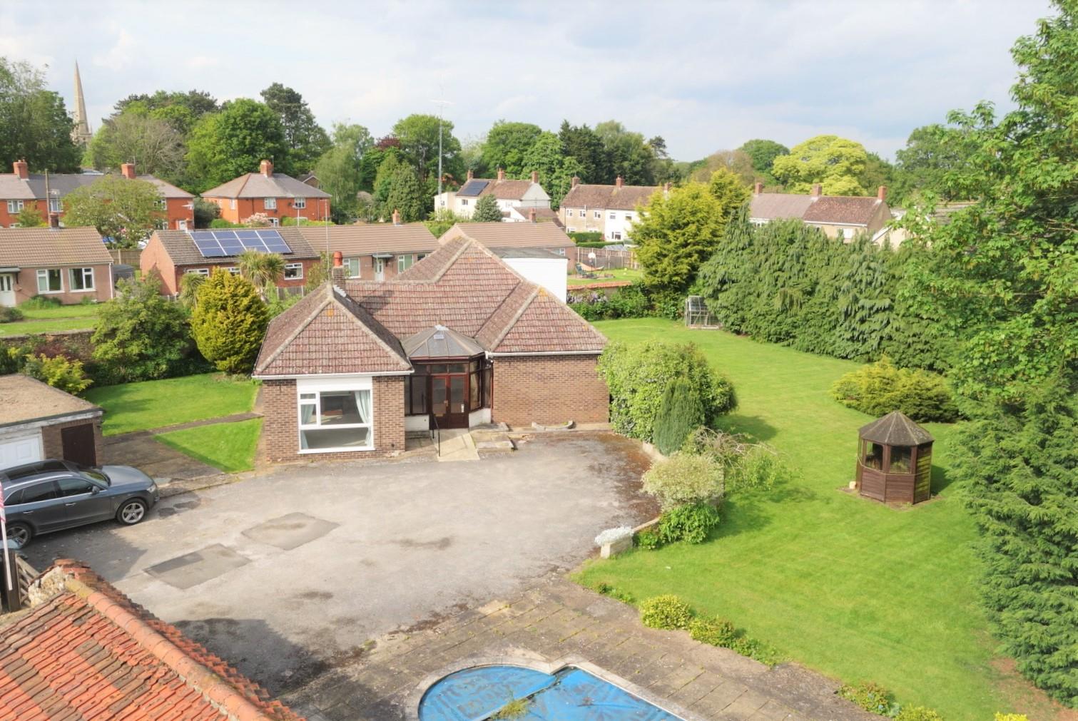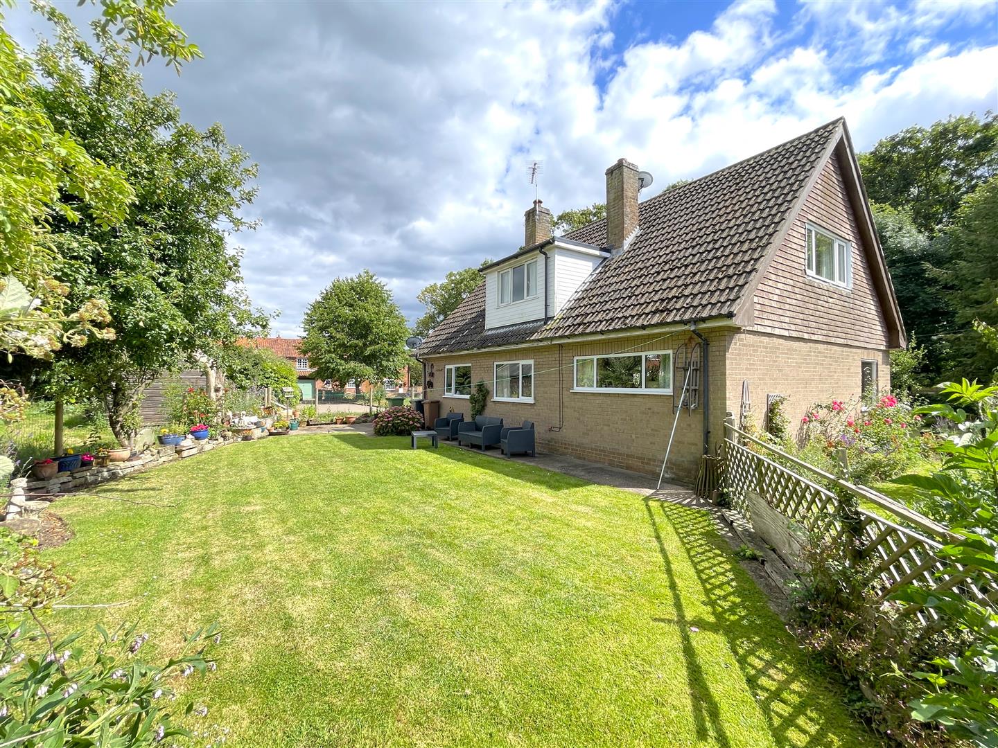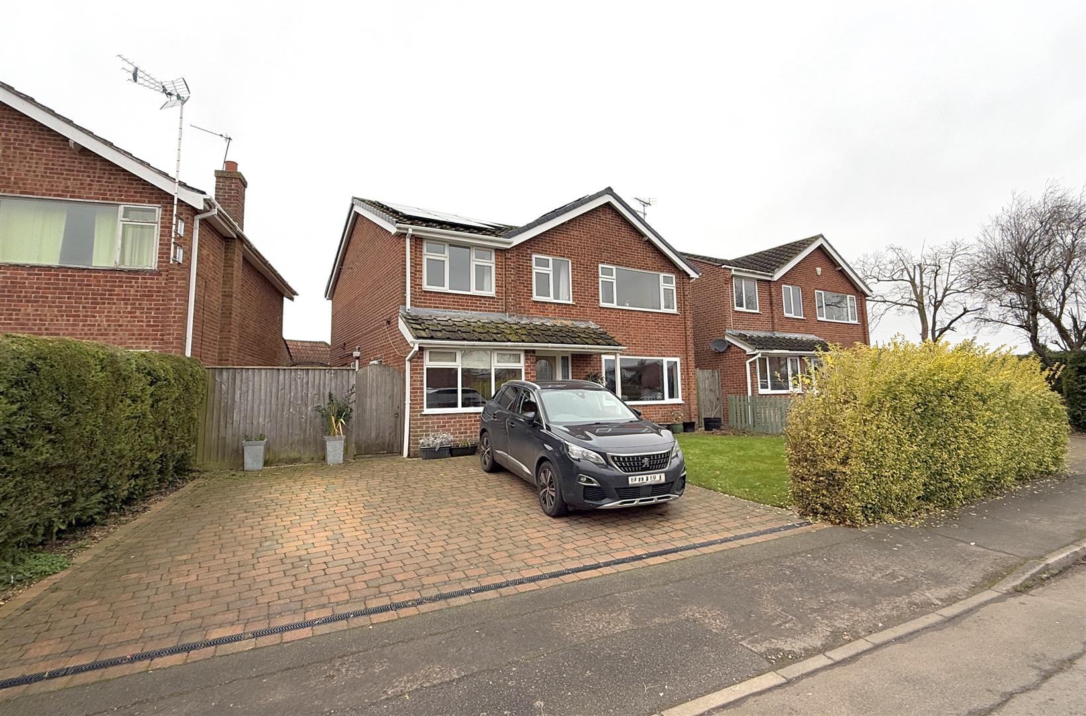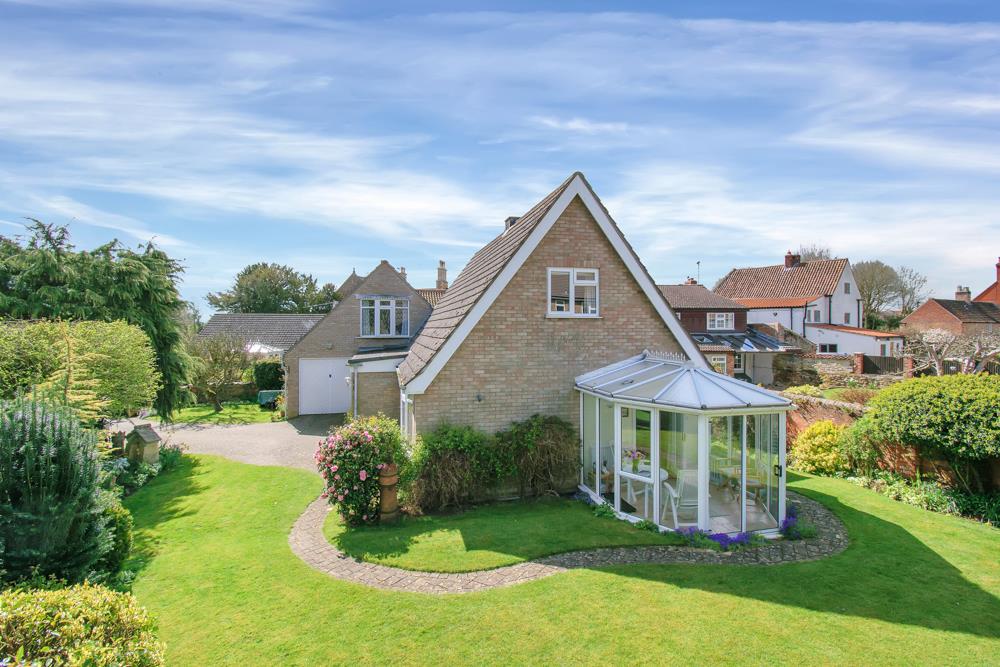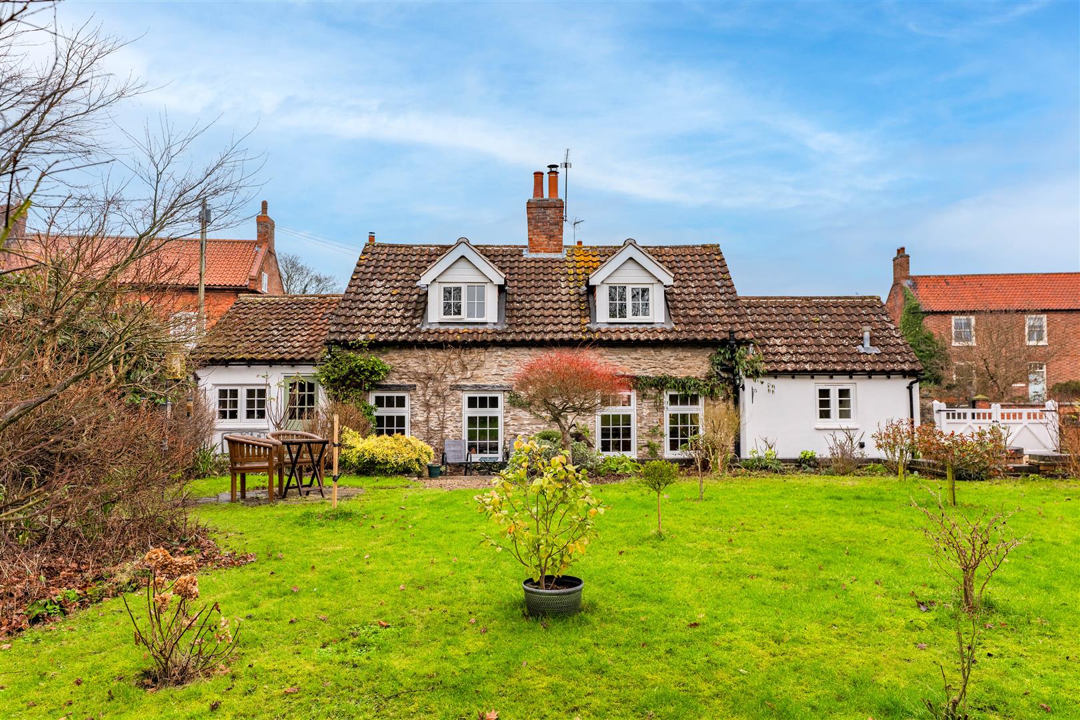** TRADITIONAL SEMI-DETACHED HOME ** EXTENDED & RECONFIGURED ** TASTEFULLY MODERNISED THROUGHOUT ** ACCOMMODATION OVER 3 FLOORS ** GENEROUS 0.17 ACRE PLOT ** AMPLE OFF ROAD PARKING ** REAR GARDEN IN EXCESS OF 90 FT ** OPEN ASPECT TO REAR ** PLEASANT HAMLET LOCATION WITH RURAL WALKS, LOCAL BUS ROUTE AND LIVERY STABLES ALL NEARBY ** CLOSE TO LOCAL AMENITIES **
We have pleasure in offering to the market this deceptive traditional semi-detached cottage which has been significantly reconfigured and extended over the years, to create a particularly spacious well thought out home which extends to over 1,765 sq ft. The property has been tastefully modernised throughout benefitting from contemporary kitchen and bathroom, as well as relatively neutral decoration and offers versatile living over three floors, all situated within a superb generous established plot with the rear garden in excess of 90ft. In addition there is a considerable level of off road parking with scope, subject to necessary consent, to potentially extend the accommodation further or possibility of adding garaging, adding to the potential of this interesting and individual home.
Internally the accommodation comprises an initial entrance hall, ground floor cloakroom, inner hallway leading to the utility and in turn the three main reception areas including sitting room, formal dining space and snug/family room which in turn links into the tastefully appointed kitchen overlooking the rear garden. To the first floor are three double bedrooms and generous family bathroom, with two further rooms situated in the eaves.
The property is located in a convenient position within this small hamlet, close to rural walks, a bus stop for local routes and a livery stable making it ideal for people with horses and is also conveniently well placed for access to both Bingham and Radcliffe and their wealth of amenities making it ideal for families looking for a slightly more rural location but within easy reach of amenities.
Overall viewing comes highly recommended to appreciate both the location and accommodation on offer.
Bingham - The market town of Bingham is well equipped with amenities including a range of shops, primary and secondary schools, doctors and dentists, leisure centre and railway station with links to Nottingham and Grantham. The town is conveniently located for commuting situated at the intersection of the A52 and A46 and with good road links to the A1 and M1.
Radcliffe - Radcliffe on Trent has a wealth of amenities including a good range of shops, doctors, dentists, schooling for all ages, restaurants and public houses, golf and bowls clubs, regular bus and train services (Nottingham to Grantham line). The village is conveniently located for commuting to the cities of Nottingham (6m) Newark (14m) Grantham (18m) Derby (23m) Leicester (24m) via the A52, A46, with the M1, A1 and East Midlands airport close by.Radcliffe on Trent has a wealth of amenities including a good range of shops, doctors, dentists, schooling for all ages, restaurants and public houses, golf and bowls clubs, regular bus and train services (Nottingham to Grantham line). The village is conveniently located for commuting to the cities of Nottingham (6m) Newark (14m) Grantham (18m) Derby (23m) Leicester (24m) via the A52, A46, with the M1, A1 and East Midlands airport close by.
UPVC ENTRANCE DOOR LEADS THROUGH INTO THE INITIAL;
Entrance Hall - 3.28m max x 1.42m max (10'9 max x 4'8 max) - Having central heating radiator, vinyl flooring, turning staircase rising to the first floor.
Further doors leading to;
Ground Floor Cloakroom - 1.70m x 1.47m (5'7 x 4'10) - Having a contemporary two piece suite comprising close coupled WC, pedestal wash hand basin with chrome mixer tap, central heating radiator, double glazed window to the front.
Inner Hallway - 2.26m x 0.97m (7'5 x 3'2) - Further doors leading to;
Family Room - 4.01m x 3.53m (13'2 x 11'7) - A versatile reception currently utilised as a snug/family room but provides further versatile reception space ideal for families, having double glazed window to the side, central heating radiator.
Open doorway leading through into the;
Kitchen - 7.70m x 2.54m (25'3 x 8'4) - A well proportioned light and airy space which links through into two of the main reception areas, fitted with a generous range of contemporary gloss fronted wall, base and drawer units with brush metal fittings, U-shape configuration of work surfaces providing an excellent working area, inset ceramic sink and drainer unit with chrome mixer tap, integrated appliances include five ring stainless steel finish gas hob with chimney hood over, double oven, dishwasher, fridge, freezer, inset downlighters to the ceiling, attractive travertine style tiled floor, double glazed window and French door leading into the rear garden.
An open doorway leads through into the;
Dining Room - 4.57m x 3.00m (15'0 x 9'10) - A versatile reception space currently utilised as formal dining, linking into the kitchen but also part open plan to the sitting room. Having chimney breast, central heating radiator, built-in cupboards, under stairs storage cupboard.
A large open doorway leads through into the;
Sitting Room - 3.96m x 3.66m (13'0 x 12'0) - A light and airy reception, focal point is chimney breast with feature fireplace, open grate and tiled surround, flagstone hearth, alcoves to the side, central heating radiator, double glazed window to the front.
Utility Room - 2.72m x 2.29m (8'11 x 7'6) - Having fitted base units providing a good level of storage, two runs of work surface, inset stainless steel sink and drainer unit with chrome mixer tap, plumbing for washing machine, space for tumble dryer, central heating radiator, double glazed window, exterior door.
RETURNING TO THE INITIAL ENTRANCE HALL, A TURNING STAIRCASE RISES TO THE;
First Floor Landing - Having spindle balustrade.
Further doors leading to;
Bedroom 1 - 4.37m x 4.14m max (14'4 x 13'7 max) - A well proportioned L-shaped double bedroom affording a delightful aspect into the rear garden, having ample room for free standing furniture, chimney breast with central feature alcove with vanity surface, central heating radiator, double glazed window.
Bedroom 2 - 3.78m x 3.61m (12'5 x 11'10) - A further double bedroom over looking the rear garden, having central heating radiator, double glazed window.
Bedroom 3 - 3.96m x 2.69m (13'0 x 8'10) - A double bedroom with aspect to the front, central heating radiator, chimney breast with alcoves to the side, double glazed window.
FROM THE MAIN LANDING, AN OPEN DOORWAY LEADS THROUGH INTO AN;
Inner Landing Area - Having further doors leading to;
Bathroom - 2.57m x 2.82m (8'5 x 9'3) - A well proportioned family bathroom having white suite comprising of panelled bath with chrome mixer tap, integral shower handset, close coupled WC, pedestal wash hand basin, chrome mixer tap, inset downlighters to the ceiling, central heating radiator, contemporary towel radiator, double glazed window.
Stairwell - Rising to the second floor leading to;
Room 1 - 4.88m x 4.11m (16'0 x 13'6) - Having pitched ceiling with exposed purlins, leading through into;
Room 2 - 4.24m x 3.66m (13'11 x 12'0) - Having part-pitched ceiling, double glazed window affording far reaching aspect to the side with panoramic views. These two rooms combined would make good potential annexe space, ideal for teenager, using one as bedroom and the other as living space.
Exterior - The property occupies a fantastic plot which is generous by modern standards, set back from the lane behind a generous frontage with large pea gravel driveway providing ample off road parking. Adjacent to the driveway is a sleeper edge border well stocked with established shrubs and enclosed in part by established hedging and fencing. To the side of the property is a flagged and decked seating area providing a generous outdoor entertaining space, and a timber storage shed. This area could offer scope to extend the property further subject to necessary consent.
Rear Garden - A generous rear garden with large paved terrace leading onto a central lawned garden with well stocked borders, greenhouse and further enclosed area and additional shed at the foot.
In total the plot extends to approximately 0.17 acre including a rear garden in excess of 90ft.
Council Tax Band - Rushcliffe Borough Council - Tax Band B
Tenure - Freehold
Additional Information - Please see the links below to check for additional information regarding environmental criteria (i.e. flood assessment), school Ofsted ratings, planning applications and services such as broadband and phone signal. Note Richard Watkinson & Partners has no affiliation to any of the below agencies and cannot be responsible for any incorrect information provided by the individual sources.
Flood assessment of an area:_
https://check-long-term-flood-risk.service.gov.uk/risk#
Broadband & Mobile coverage:-
https://checker.ofcom.org.uk/en-gb/broadband-coverage
School Ofsted reports:-
https://reports.ofsted.gov.uk/
Planning applications:-
https://www.gov.uk/search-register-planning-decisions
Additional Notes - Property is understood to be of standard construction (combination of solid and cavity walls) and is on mains gas (information taken from Energy performance certificate and/or vendor)
Read less

